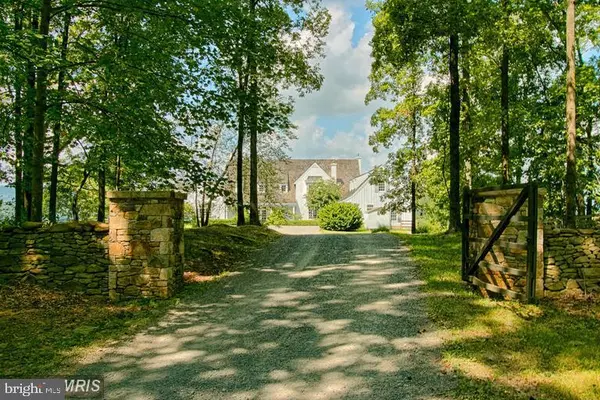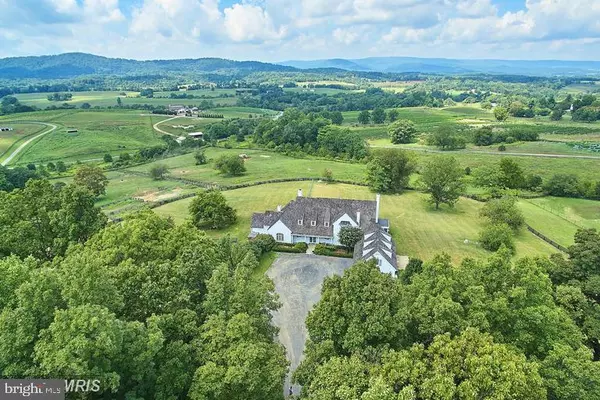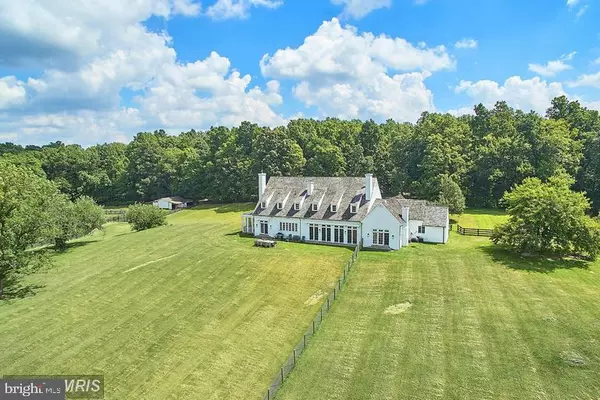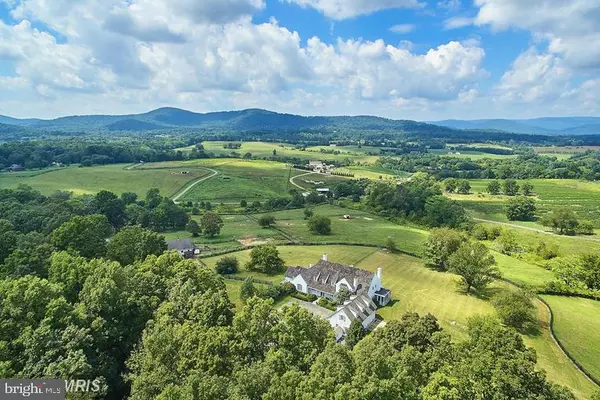
5 Beds
6 Baths
5,070 SqFt
5 Beds
6 Baths
5,070 SqFt
Key Details
Property Type Single Family Home
Sub Type Detached
Listing Status Pending
Purchase Type For Sale
Square Footage 5,070 sqft
Price per Sqft $493
Subdivision None Available
MLS Listing ID VAFQ2012110
Style Manor
Bedrooms 5
Full Baths 5
Half Baths 1
HOA Y/N N
Abv Grd Liv Area 5,070
Originating Board BRIGHT
Year Built 2000
Annual Tax Amount $18,872
Tax Year 2022
Lot Size 50.000 Acres
Acres 50.0
Property Description
The centerpiece of this estate is the meticulously crafted main house, boasting approximately 6500 square feet of living space. Step inside to discover a residence designed for both comfort and grandeur, featuring 5 bedrooms, 5 and a half baths, and 5 fireplaces (4 gas, 1 wood) spread across two levels. The main level welcomes you with soaring 12-foot ceilings, bathed in natural light that dances off gleaming hardwood floors, creating an inviting ambiance throughout. Here, you'll find the luxurious Master Bedroom Suite, a spacious vaulted Great Room, and a gourmet kitchen, perfect for entertaining guests or simply enjoying culinary delights with loved ones.
Upstairs, additional bedrooms offer ample space for family, friends, or guests, ensuring everyone feels right at home amidst the tranquil surroundings. Outside, panoramic views of lush vineyards, majestic mountains, and rolling farmland paint a stunning backdrop, creating an atmosphere of serenity and seclusion.
For equestrian enthusiasts, The Sanctuary offers a stable complete with a two-bedroom apartment, automatic waterers in each fenced field, several paddocks, and extensive 4-board fencing—all within the esteemed Orange County Hunt territory.
With fine dining, shopping, top-tier schools, and essential services just minutes away in the charming villages of Marshall, The Plains, Upperville, Middleburg, and Paris, The Sanctuary strikes the perfect balance between privacy and convenience.
This exceptional property is fully vetted and move-in ready, featuring a built-in generator and top-of-the-line HVAC and electric systems, ensuring comfort and peace of mind for years to come. Experience the epitome of luxury living in Virginia wine country—schedule your private tour of The Sanctuary today.
Location
State VA
County Fauquier
Zoning RA
Direction West
Rooms
Main Level Bedrooms 1
Interior
Interior Features Ceiling Fan(s), Dining Area, Entry Level Bedroom, Floor Plan - Open, Walk-in Closet(s), Wood Floors, Wine Storage, Combination Kitchen/Dining, Family Room Off Kitchen, Crown Moldings, Built-Ins, Attic, Bar
Hot Water Electric
Heating Heat Pump - Gas BackUp
Cooling Central A/C, Zoned, Ceiling Fan(s)
Flooring Hardwood, Laminate Plank, Ceramic Tile
Equipment Built-In Microwave, Dishwasher, Refrigerator, Water Heater, Washer, Dryer - Electric, Oven - Double, Stainless Steel Appliances, Range Hood, Stove, Oven - Wall
Fireplace N
Appliance Built-In Microwave, Dishwasher, Refrigerator, Water Heater, Washer, Dryer - Electric, Oven - Double, Stainless Steel Appliances, Range Hood, Stove, Oven - Wall
Heat Source Electric, Propane - Owned
Exterior
Garage Covered Parking, Additional Storage Area
Garage Spaces 2.0
Utilities Available Propane, Cable TV
Waterfront N
Water Access N
View Panoramic, Mountain, Scenic Vista, Pasture, Trees/Woods
Roof Type Wood
Accessibility None
Attached Garage 2
Total Parking Spaces 2
Garage Y
Building
Story 2
Foundation Slab
Sewer On Site Septic
Water Well
Architectural Style Manor
Level or Stories 2
Additional Building Above Grade, Below Grade
Structure Type Vaulted Ceilings,9'+ Ceilings,Cathedral Ceilings
New Construction N
Schools
Elementary Schools Claude Thompson
Middle Schools Marshall
High Schools Fauquier
School District Fauquier County Public Schools
Others
Pets Allowed Y
Senior Community No
Tax ID 6050-34-9946
Ownership Fee Simple
SqFt Source Assessor
Special Listing Condition Standard
Pets Description No Pet Restrictions


"My job is to find and attract mastery-based agents to the office, protect the culture, and make sure everyone is happy! "






