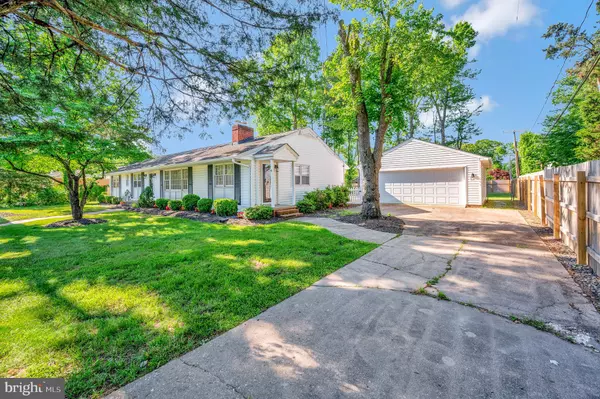
3 Beds
3 Baths
2,164 SqFt
3 Beds
3 Baths
2,164 SqFt
Key Details
Property Type Single Family Home
Sub Type Detached
Listing Status Pending
Purchase Type For Rent
Square Footage 2,164 sqft
Subdivision Westmont
MLS Listing ID VAFB2006110
Style Ranch/Rambler
Bedrooms 3
Full Baths 2
Half Baths 1
HOA Y/N N
Abv Grd Liv Area 2,164
Originating Board BRIGHT
Year Built 1963
Lot Size 0.379 Acres
Acres 0.38
Property Description
Location
State VA
County Fredericksburg City
Zoning R2
Rooms
Other Rooms Living Room, Dining Room, Primary Bedroom, Bedroom 2, Bedroom 3, Kitchen, Family Room, Basement, Foyer, Breakfast Room
Basement Connecting Stairway, Rear Entrance, Sump Pump, Partial, Unfinished, Other
Main Level Bedrooms 3
Interior
Interior Features Breakfast Area, Kitchen - Table Space, Dining Area, Built-Ins, Window Treatments, Entry Level Bedroom, Primary Bath(s), Wood Floors, Floor Plan - Traditional
Hot Water Electric
Heating Forced Air
Cooling Ceiling Fan(s), Central A/C
Flooring Hardwood
Fireplaces Number 2
Fireplaces Type Mantel(s), Non-Functioning
Equipment Washer/Dryer Hookups Only, Dishwasher, Disposal, Exhaust Fan, Icemaker, Microwave, Oven/Range - Electric, Refrigerator
Fireplace Y
Window Features Double Pane,Screens
Appliance Washer/Dryer Hookups Only, Dishwasher, Disposal, Exhaust Fan, Icemaker, Microwave, Oven/Range - Electric, Refrigerator
Heat Source Natural Gas
Laundry Basement, Hookup
Exterior
Exterior Feature Patio(s), Screened, Porch(es)
Garage Garage Door Opener
Garage Spaces 2.0
Fence Partially, Rear
Amenities Available None
Waterfront N
Water Access N
View Garden/Lawn
Roof Type Fiberglass
Accessibility None
Porch Patio(s), Screened, Porch(es)
Road Frontage City/County
Parking Type Off Street, Detached Garage
Total Parking Spaces 2
Garage Y
Building
Lot Description Landscaping, Trees/Wooded
Story 2
Foundation Block
Sewer Public Sewer
Water Public
Architectural Style Ranch/Rambler
Level or Stories 2
Additional Building Above Grade, Below Grade
Structure Type Dry Wall
New Construction N
Schools
Elementary Schools Hugh Mercer
High Schools James Monroe
School District Fredericksburg City Public Schools
Others
Pets Allowed N
HOA Fee Include None
Senior Community No
Tax ID 4374
Ownership Other
SqFt Source Estimated
Miscellaneous Lawn Service


"My job is to find and attract mastery-based agents to the office, protect the culture, and make sure everyone is happy! "






