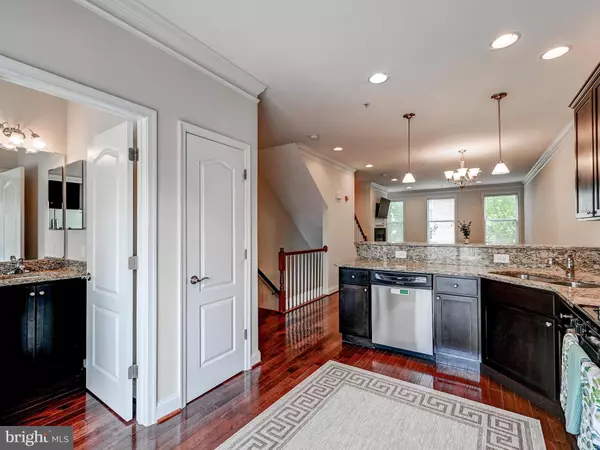
3 Beds
4 Baths
1,554 SqFt
3 Beds
4 Baths
1,554 SqFt
Key Details
Property Type Townhouse
Sub Type Interior Row/Townhouse
Listing Status Active
Purchase Type For Sale
Square Footage 1,554 sqft
Price per Sqft $257
Subdivision Butchers Hill
MLS Listing ID MDBA2126842
Style Transitional
Bedrooms 3
Full Baths 3
Half Baths 1
HOA Fees $650/ann
HOA Y/N Y
Abv Grd Liv Area 1,554
Originating Board BRIGHT
Year Built 2011
Annual Tax Amount $7,168
Tax Year 2024
Property Description
This location is excellent. The home is part of a close knit neighborhood lined with trees and string lights, is a half of block from the highly acclaimed La Barrita restaurant, 1.5 blocks from the Ministry of Brewing Brewery and amazing community space, 2-3 blocks from Charmed Kitchen, Water for Chocolate, and Marta Fine Dining, and across the street from what will be a brand new elementary and middle school. This home is a a 2 block walk from the Johns Hopkins Medical Campus, a short walk to bus, shuttle and metro lines, and a 3 block walk to the amazing Patterson Park.
Location
State MD
County Baltimore City
Zoning RESIDENTIAL
Rooms
Other Rooms Living Room, Primary Bedroom, Bedroom 2, Kitchen, Bedroom 1, Laundry
Main Level Bedrooms 1
Interior
Interior Features Breakfast Area, Combination Kitchen/Living, Combination Dining/Living, Primary Bath(s), Entry Level Bedroom, Chair Railings, Upgraded Countertops, Crown Moldings, Wood Floors, Recessed Lighting, Floor Plan - Open
Hot Water Natural Gas
Cooling Central A/C
Fireplaces Number 1
Fireplaces Type Gas/Propane
Equipment Washer/Dryer Hookups Only, Dishwasher, Disposal, Dryer - Front Loading, Exhaust Fan, Icemaker, Microwave, Oven - Self Cleaning, Oven/Range - Gas, Refrigerator, Washer - Front Loading, Water Heater - High-Efficiency, ENERGY STAR Dishwasher, ENERGY STAR Freezer, ENERGY STAR Refrigerator
Fireplace Y
Window Features Insulated,ENERGY STAR Qualified,Screens
Appliance Washer/Dryer Hookups Only, Dishwasher, Disposal, Dryer - Front Loading, Exhaust Fan, Icemaker, Microwave, Oven - Self Cleaning, Oven/Range - Gas, Refrigerator, Washer - Front Loading, Water Heater - High-Efficiency, ENERGY STAR Dishwasher, ENERGY STAR Freezer, ENERGY STAR Refrigerator
Heat Source Natural Gas
Laundry Upper Floor
Exterior
Exterior Feature Balcony, Roof, Deck(s)
Garage Garage Door Opener
Garage Spaces 1.0
Utilities Available Cable TV Available
Waterfront N
Water Access N
View City
Roof Type Rubber
Accessibility None
Porch Balcony, Roof, Deck(s)
Parking Type Off Street, Driveway, Attached Garage
Attached Garage 1
Total Parking Spaces 1
Garage Y
Building
Story 3
Foundation Brick/Mortar, Concrete Perimeter
Sewer Public Sewer
Water Public
Architectural Style Transitional
Level or Stories 3
Additional Building Above Grade, Below Grade
Structure Type Dry Wall
New Construction N
Schools
School District Baltimore City Public Schools
Others
Pets Allowed Y
Senior Community No
Tax ID 0306121705 080
Ownership Fee Simple
SqFt Source Estimated
Security Features Electric Alarm,Monitored,Window Grills,Security System,Smoke Detector
Special Listing Condition Standard
Pets Description No Pet Restrictions


"My job is to find and attract mastery-based agents to the office, protect the culture, and make sure everyone is happy! "






