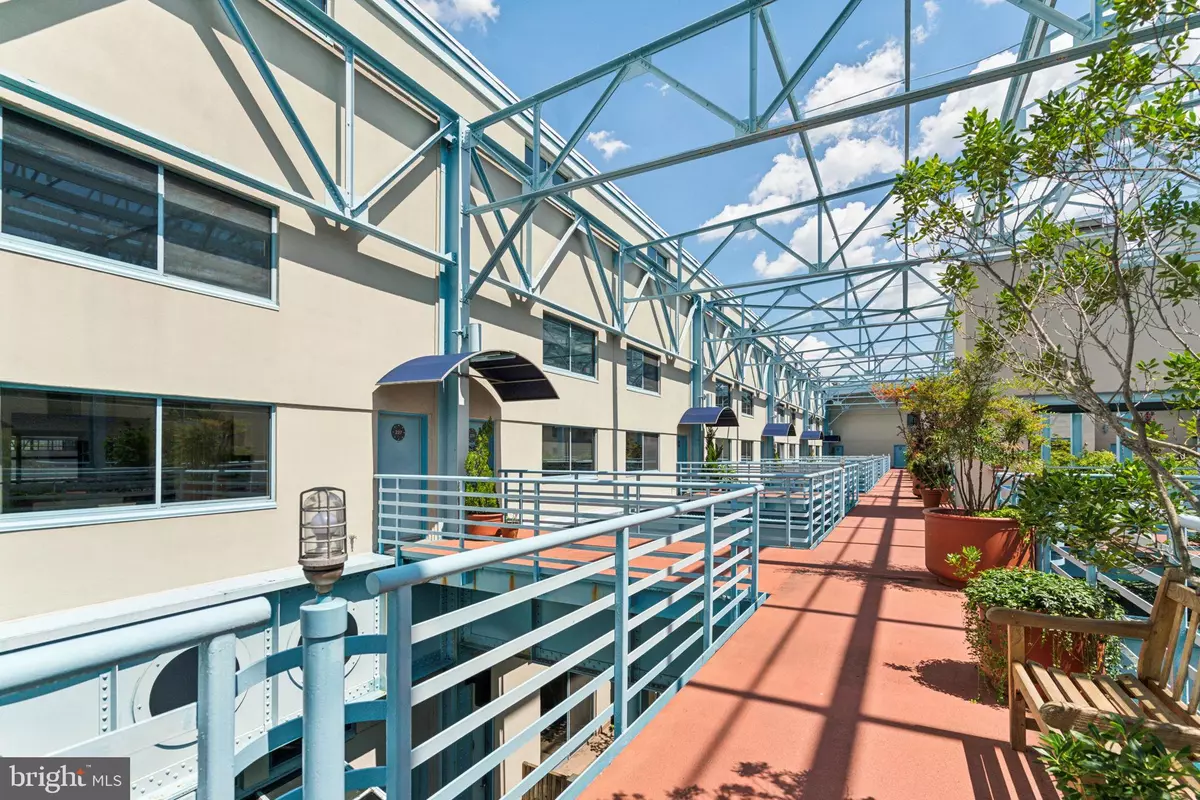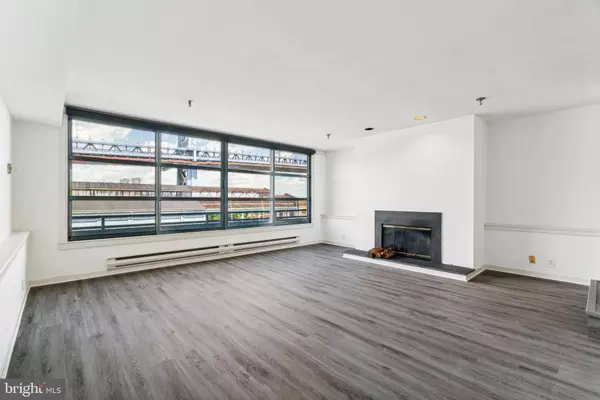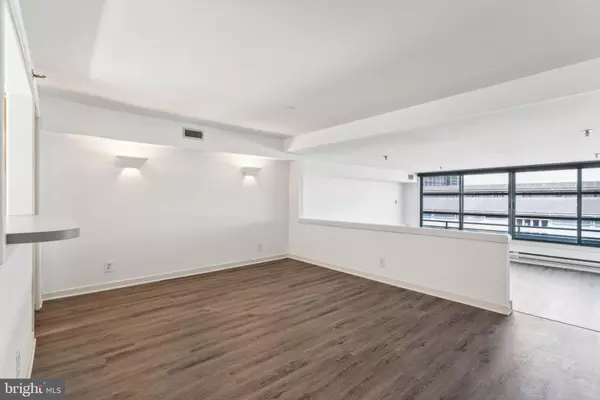
3 Beds
4 Baths
2,229 SqFt
3 Beds
4 Baths
2,229 SqFt
Key Details
Property Type Condo
Sub Type Condo/Co-op
Listing Status Pending
Purchase Type For Sale
Square Footage 2,229 sqft
Price per Sqft $210
Subdivision Penn'S Landing
MLS Listing ID PAPH2352934
Style Other
Bedrooms 3
Full Baths 3
Half Baths 1
Condo Fees $1,181/mo
HOA Y/N N
Abv Grd Liv Area 2,229
Originating Board BRIGHT
Year Built 1982
Annual Tax Amount $6,219
Tax Year 2024
Lot Dimensions 0.00 x 0.00
Property Description
Condominiums. The entrance to this sun-filled home is located off of Pier 5’s gorgeous, shared garden space. Enter the home through a foyer with large coat closet that leads to the first floor living space and stairs up to the second floor. Past the spacious kitchen and open formal dining room is a sunken living room with fireplace and wall of windows overlooking the marina and Benjamin Franklin bridge. There is ample space for both living and entertaining. The fully equipped kitchen features ample white cabinetry, garden views, tile floor, and a pass through overlooking the dining room. There is a powder room off of the dining room. Up the stairs on the second floor is the primary bedroom with oversized windows, two wall closets, a fireplace, and a beautifully appointed ensuite bathroom. The primary bathroom has a double vanity, jacuzzi tub with frosted window above that can be opened to the bedroom, and a separate room with toilet and stall shower. The generously sized second bedroom has a large wall closet and enjoys use of a full hall bathroom with single vanity and tub shower. There is a hallway laundry closet with a side by side washer and dryer. The third floor has another spacious bedroom with wall closet and walk-in closet that could also be used as an office/den. It enjoys an ensuite full bathroom with single vanity and glass stall shower and access to the massive roof deck with unobstructed bridge and river views. There are new vinyl floors throughout. Residents of Pier 5 enjoy a 24-hour doorman, lush outdoor gardens, an oversized river deck, access to the Delaware River Trail, and on-site management. The residence includes one parking space in the building’s parking garage.
Location
State PA
County Philadelphia
Area 19106 (19106)
Zoning CMX3
Rooms
Main Level Bedrooms 3
Interior
Hot Water Other
Heating Other
Cooling Other
Fireplace N
Heat Source Other
Laundry Dryer In Unit, Washer In Unit
Exterior
Garage Covered Parking
Garage Spaces 1.0
Amenities Available Other
Waterfront N
Water Access N
Accessibility None
Total Parking Spaces 1
Garage Y
Building
Story 3
Unit Features Garden 1 - 4 Floors
Sewer Public Sewer
Water Public
Architectural Style Other
Level or Stories 3
Additional Building Above Grade, Below Grade
New Construction N
Schools
School District The School District Of Philadelphia
Others
Pets Allowed Y
HOA Fee Include Common Area Maintenance,Ext Bldg Maint,Snow Removal,Trash,Other
Senior Community No
Tax ID 888060252
Ownership Condominium
Special Listing Condition Standard
Pets Description Number Limit, Size/Weight Restriction


"My job is to find and attract mastery-based agents to the office, protect the culture, and make sure everyone is happy! "






