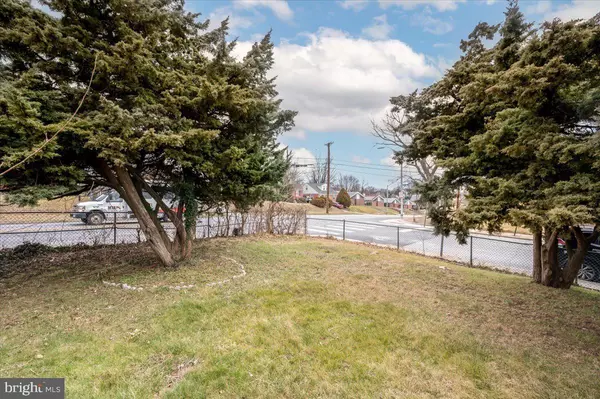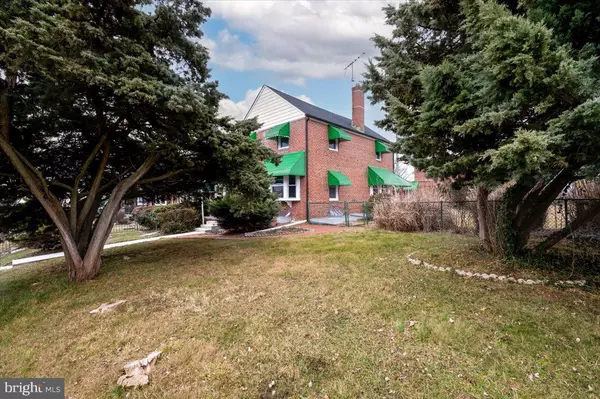
3 Beds
1 Bath
1,254 SqFt
3 Beds
1 Bath
1,254 SqFt
Key Details
Property Type Townhouse
Sub Type End of Row/Townhouse
Listing Status Pending
Purchase Type For Sale
Square Footage 1,254 sqft
Price per Sqft $187
Subdivision New Northwood
MLS Listing ID MDBA2112944
Style Traditional
Bedrooms 3
Full Baths 1
HOA Fees $16/ann
HOA Y/N Y
Abv Grd Liv Area 1,254
Originating Board BRIGHT
Year Built 1944
Annual Tax Amount $2,909
Tax Year 2024
Lot Size 5,539 Sqft
Acres 0.13
Property Description
Location
State MD
County Baltimore City
Zoning R-5
Rooms
Basement Other
Interior
Interior Features Carpet
Hot Water Electric
Heating Radiator
Cooling None
Equipment Dishwasher, Microwave
Furnishings No
Fireplace N
Window Features Energy Efficient
Appliance Dishwasher, Microwave
Heat Source Natural Gas
Laundry Basement, Hookup
Exterior
Exterior Feature Patio(s)
Garage Garage - Rear Entry, Garage Door Opener, Inside Access, Other
Garage Spaces 3.0
Fence Aluminum
Amenities Available None
Waterfront N
Water Access N
View Street
Roof Type Shingle
Accessibility None
Porch Patio(s)
Total Parking Spaces 3
Garage Y
Building
Story 3
Foundation Block
Sewer Public Sewer
Water Public
Architectural Style Traditional
Level or Stories 3
Additional Building Above Grade, Below Grade
New Construction N
Schools
School District Baltimore City Public Schools
Others
Pets Allowed Y
HOA Fee Include None
Senior Community No
Tax ID 0327445267E048
Ownership Fee Simple
SqFt Source Estimated
Security Features Motion Detectors,Monitored,24 hour security
Acceptable Financing Cash, FHA, Conventional, VA
Horse Property N
Listing Terms Cash, FHA, Conventional, VA
Financing Cash,FHA,Conventional,VA
Special Listing Condition REO (Real Estate Owned)
Pets Description Cats OK, Dogs OK


"My job is to find and attract mastery-based agents to the office, protect the culture, and make sure everyone is happy! "






