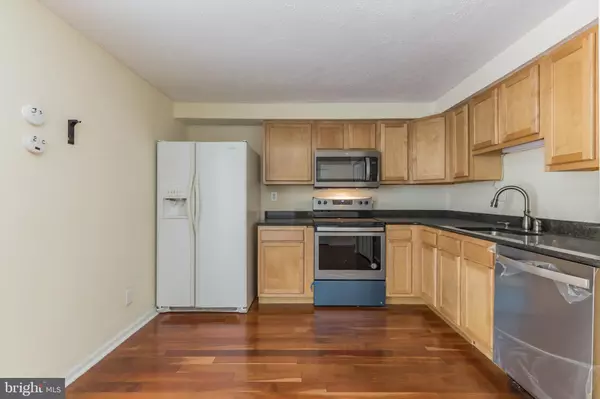$175,000
$185,000
5.4%For more information regarding the value of a property, please contact us for a free consultation.
3 Beds
2 Baths
1,120 SqFt
SOLD DATE : 10/25/2019
Key Details
Sold Price $175,000
Property Type Townhouse
Sub Type Interior Row/Townhouse
Listing Status Sold
Purchase Type For Sale
Square Footage 1,120 sqft
Price per Sqft $156
Subdivision Wintergreen
MLS Listing ID NJBL356146
Sold Date 10/25/19
Style Other
Bedrooms 3
Full Baths 1
Half Baths 1
HOA Fees $77/qua
HOA Y/N Y
Abv Grd Liv Area 1,120
Originating Board BRIGHT
Year Built 1987
Annual Tax Amount $4,768
Tax Year 2019
Lot Size 1,800 Sqft
Acres 0.04
Lot Dimensions 20.00 x 90.00
Property Description
Why Rent when you can OWN? You could own this home for $1400/month including taxes and insurance (with 3.5% down ($6615) and a 3.8% mortgage rate) MOVE IN READY!! Fresh Paint, Fresh flooring and ready for you!! Welcome to Dorchester Circle in the Wintergreen Development. This lovely 3-bedroom, 1.5 bathroom townhome has recently gotten a facelift. As you enter the living room you are greeted by the shine of the gorgeous newly refinished hardwood flooring, which flows into the eat-in kitchen. The eat-in kitchen has a brand-new range, microwave and dishwasher. It also has sliding glass doors out to the back patio. The washer and dryer are conveniently located on the first floor, so you can multitask easily and cook dinner and do your laundry at the same time! The first floor also features a powder room for your convenience. Upstairs there is all new carpets and freshly painted walls in the three bedrooms. Out the sliding glass doors, there is a patio with privacy walls that backs up to mature trees, which provide additional privacy. There is an outdoor storage shed for your outdoor furniture or bicycle. The Association has a community tennis court and property is nearby the Links Golf Club. Call for your tour of this lovely home today!
Location
State NJ
County Burlington
Area Evesham Twp (20313)
Zoning RD-1
Rooms
Other Rooms Living Room, Primary Bedroom, Bedroom 2, Bedroom 3, Bathroom 1
Interior
Interior Features Kitchen - Eat-In
Heating Forced Air
Cooling Central A/C
Flooring Fully Carpeted, Wood, Vinyl
Equipment Built-In Range, Dishwasher, Built-In Microwave, Refrigerator, Washer, Dryer
Appliance Built-In Range, Dishwasher, Built-In Microwave, Refrigerator, Washer, Dryer
Heat Source Natural Gas, Electric
Laundry Main Floor
Exterior
Exterior Feature Patio(s)
Waterfront N
Water Access N
Roof Type Shingle
Accessibility None
Porch Patio(s)
Garage N
Building
Story 2
Sewer Public Sewer
Water Public
Architectural Style Other
Level or Stories 2
Additional Building Above Grade, Below Grade
New Construction N
Schools
Elementary Schools Evesham
Middle Schools Evesham
High Schools Lenape H.S.
School District Lenape Regional High
Others
HOA Fee Include Common Area Maintenance
Senior Community No
Tax ID 13-00052 18-00009
Ownership Fee Simple
SqFt Source Assessor
Special Listing Condition Standard
Read Less Info
Want to know what your home might be worth? Contact us for a FREE valuation!

Our team is ready to help you sell your home for the highest possible price ASAP

Bought with Coleen Flannery • BHHS Fox & Roach-Washington-Gloucester

"My job is to find and attract mastery-based agents to the office, protect the culture, and make sure everyone is happy! "






