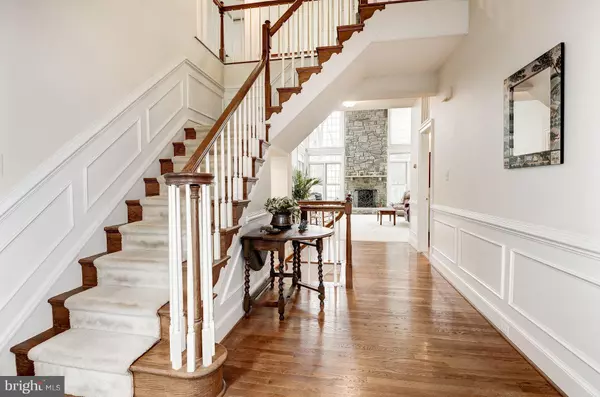$679,000
$679,000
For more information regarding the value of a property, please contact us for a free consultation.
4 Beds
5 Baths
4,476 SqFt
SOLD DATE : 02/15/2019
Key Details
Sold Price $679,000
Property Type Single Family Home
Sub Type Detached
Listing Status Sold
Purchase Type For Sale
Square Footage 4,476 sqft
Price per Sqft $151
Subdivision Woodlea Manor
MLS Listing ID VALO267922
Sold Date 02/15/19
Style Colonial
Bedrooms 4
Full Baths 4
Half Baths 1
HOA Fees $70/mo
HOA Y/N Y
Abv Grd Liv Area 3,481
Originating Board BRIGHT
Year Built 1989
Annual Tax Amount $7,858
Tax Year 2019
Lot Size 10,454 Sqft
Acres 0.24
Property Description
Quality Cross built home in Woodlea Manor. Soaring two story Family Room with floor to ceiling windows on both sides of a massive stone fireplace. Large, light-filled kitchen.... Solarium kitchen overlooking mature trees. Butler's Pantry and wet bar leading to formal Dining Room. First level solid oak, sand-in-place, hardwood floors. Formal Living Room with brick, wood burning fireplace. Three wood burning fireplace, two of which have gas connections. Extensive crown moldings and wainscoting. Tall and beautiful brick front exterior.... stunning curb appeal. Beautiful fenced yard with mature landscaping, large Azaleas, Japanese Red Maples and Blue Spruce. Updated 3/4 inch cedar shake roof. 2 decks. Woodlea Manor community amenities include: 2 recently resurfaced tennis courts. 3 hoop basketball court. 2 tot lots. Renovated club house, perfect for hosting community events and personal parties. 25 meter community pool with kids slide, shade structures and numerous umbrellas. Separate 'walk-in' tot pool with multiple water features. Large practice athletic field Go to WoodleaManor.org to view video of why Woodlea is such a great place to live.
Location
State VA
County Loudoun
Zoning RESIDENTIAL
Rooms
Basement Full, Partially Finished, Space For Rooms, Walkout Stairs
Interior
Interior Features Butlers Pantry, Attic, Carpet, Ceiling Fan(s), Crown Moldings, Dining Area, Floor Plan - Traditional, Kitchen - Gourmet, Kitchen - Island, Walk-in Closet(s), Wood Floors
Hot Water Natural Gas
Heating Forced Air
Cooling Central A/C
Flooring Carpet, Wood
Fireplaces Number 2
Fireplaces Type Stone
Equipment Dishwasher, Disposal, Oven - Double, Stove
Fireplace Y
Window Features Atrium
Appliance Dishwasher, Disposal, Oven - Double, Stove
Heat Source Natural Gas
Exterior
Exterior Feature Deck(s)
Garage Garage Door Opener, Garage - Front Entry, Inside Access
Garage Spaces 2.0
Utilities Available Fiber Optics Available, Natural Gas Available, Sewer Available, Water Available
Amenities Available Basketball Courts, Club House, Pool - Outdoor, Tennis Courts, Tot Lots/Playground
Waterfront N
Water Access N
Roof Type Other,Shake
Street Surface Paved
Accessibility None
Porch Deck(s)
Road Frontage Public, City/County
Attached Garage 2
Total Parking Spaces 2
Garage Y
Building
Lot Description Backs to Trees
Story 3+
Sewer Public Sewer
Water Public
Architectural Style Colonial
Level or Stories 3+
Additional Building Above Grade, Below Grade
Structure Type Dry Wall
New Construction N
Schools
Elementary Schools Catoctin
Middle Schools J. L. Simpson
High Schools Loudoun County
School District Loudoun County Public Schools
Others
HOA Fee Include Management,Pool(s),Recreation Facility
Senior Community No
Tax ID 273153605000
Ownership Fee Simple
SqFt Source Estimated
Horse Property N
Special Listing Condition Standard
Read Less Info
Want to know what your home might be worth? Contact us for a FREE valuation!

Our team is ready to help you sell your home for the highest possible price ASAP

Bought with Julie A Hertel • Century 21 Redwood Realty

"My job is to find and attract mastery-based agents to the office, protect the culture, and make sure everyone is happy! "






