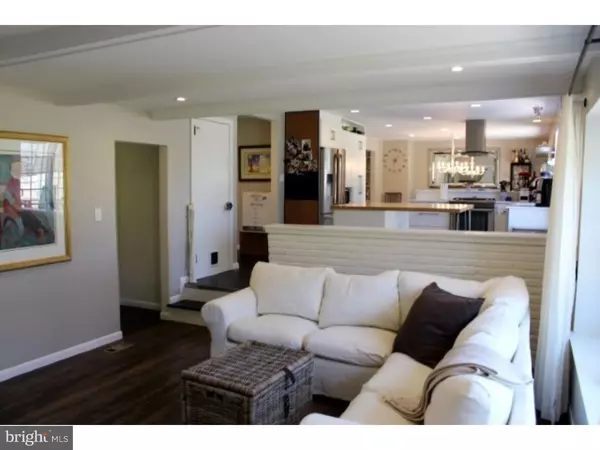$415,000
$424,400
2.2%For more information regarding the value of a property, please contact us for a free consultation.
5 Beds
3 Baths
2,493 SqFt
SOLD DATE : 10/31/2016
Key Details
Sold Price $415,000
Property Type Single Family Home
Sub Type Detached
Listing Status Sold
Purchase Type For Sale
Square Footage 2,493 sqft
Price per Sqft $166
Subdivision Fox Hollow
MLS Listing ID 1002411470
Sold Date 10/31/16
Style Colonial
Bedrooms 5
Full Baths 2
Half Baths 1
HOA Y/N N
Abv Grd Liv Area 2,493
Originating Board TREND
Year Built 1975
Annual Tax Amount $11,615
Tax Year 2016
Lot Size 0.430 Acres
Acres 0.43
Lot Dimensions 125X150
Property Description
Welcome to a beautifully renovated colonial home updated throughout with a higher elevation that overlooks the pristine neighborhood of Fox Hollow Woods. The kitchen has been completely redone and now opens into the adjoining dining area. It boasts white shaker cabinetry and coordinating quartz counters and a custom maple gathering - storage table. Black-brown durable ceramic has been laid thru- out main floor. Step down to a cozy den with working fireplace or relax in the informal living room that is accented by a handmade wall to wall unit that can accommodate an 75" tv. Step out back onto your custom 16' x 28' Azek(pvc) deck and enjoy a huge private fenced in yard. Owner has also installed new Anderson Windows throughout, front and garage doors/openers. In addition the bathrooms have been completely gutted and remodeled using Kohler fixtures, carrera marble, lovely ceramic tile - even heated flooring in both full bathrooms . There is recessed LED lighting throughout. The 5 upstairs bedrooms each have ceiling fans and neutral paint with the downstairs done in a warm grey taupe. Last but not least the owner has recently redone and insulated the 2 car garage. This house really needs to be seen to appreciate all the detail and effort that have become part of this great home. Best of Cherry Hill school, Richard Stockton Elementary, Henry C. Beck Middle School, Cherry Hill High School East.
Location
State NJ
County Camden
Area Cherry Hill Twp (20409)
Zoning RES
Rooms
Other Rooms Living Room, Dining Room, Primary Bedroom, Bedroom 2, Bedroom 3, Kitchen, Family Room, Bedroom 1, Laundry, Other, Attic
Basement Full, Unfinished, Drainage System
Interior
Interior Features Primary Bath(s), Kitchen - Island, Ceiling Fan(s), Attic/House Fan, Sprinkler System, Stall Shower, Kitchen - Eat-In
Hot Water Natural Gas
Heating Gas, Forced Air, Energy Star Heating System
Cooling Central A/C, Energy Star Cooling System
Flooring Wood, Tile/Brick
Fireplaces Number 2
Fireplaces Type Brick
Equipment Oven - Self Cleaning, Disposal, Energy Efficient Appliances
Fireplace Y
Window Features Energy Efficient
Appliance Oven - Self Cleaning, Disposal, Energy Efficient Appliances
Heat Source Natural Gas
Laundry Upper Floor
Exterior
Exterior Feature Deck(s)
Garage Inside Access, Garage Door Opener
Garage Spaces 5.0
Fence Other
Utilities Available Cable TV
Waterfront N
Water Access N
Roof Type Shingle
Accessibility None
Porch Deck(s)
Attached Garage 2
Total Parking Spaces 5
Garage Y
Building
Lot Description Sloping, Trees/Wooded, Front Yard, Rear Yard
Story 2
Foundation Brick/Mortar
Sewer Public Sewer
Water Public
Architectural Style Colonial
Level or Stories 2
Additional Building Above Grade
New Construction N
Schools
Elementary Schools Richard Stockton
Middle Schools Beck
High Schools Cherry Hill High - East
School District Cherry Hill Township Public Schools
Others
Senior Community No
Tax ID 09-00523 07-00020
Ownership Fee Simple
Acceptable Financing Conventional
Listing Terms Conventional
Financing Conventional
Read Less Info
Want to know what your home might be worth? Contact us for a FREE valuation!

Our team is ready to help you sell your home for the highest possible price ASAP

Bought with Lisa A Carrick • Pat McKenna Realtors

"My job is to find and attract mastery-based agents to the office, protect the culture, and make sure everyone is happy! "






