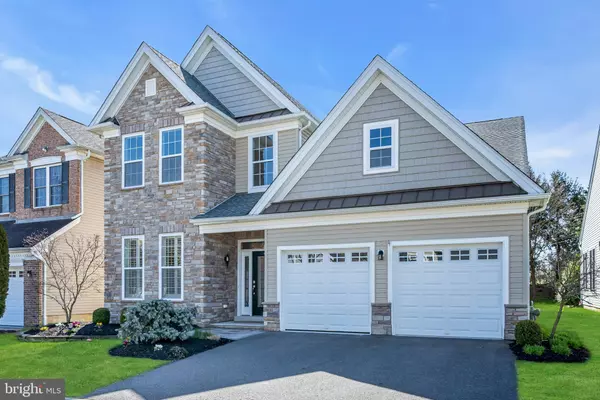$699,000
$699,000
For more information regarding the value of a property, please contact us for a free consultation.
3 Beds
3 Baths
2,697 SqFt
SOLD DATE : 06/20/2024
Key Details
Sold Price $699,000
Property Type Single Family Home
Sub Type Detached
Listing Status Sold
Purchase Type For Sale
Square Footage 2,697 sqft
Price per Sqft $259
Subdivision Riviera At E Windsor
MLS Listing ID NJME2041644
Sold Date 06/20/24
Style Traditional
Bedrooms 3
Full Baths 3
HOA Fees $325/mo
HOA Y/N Y
Abv Grd Liv Area 2,697
Originating Board BRIGHT
Year Built 2016
Annual Tax Amount $14,794
Tax Year 2023
Lot Size 5,000 Sqft
Acres 0.11
Lot Dimensions 0.00 x 0.00
Property Description
WELCOME TO THIS EXQUISITE ACTIVE ADULT (GATED COMMUNITY) HOME BUILT BY TOLL BROTHERS IN 2016. This elegant residence features 3 bedrooms, 3 bathrooms, a gas fireplace, two story foyer, 10 foot ceilings, abundance natural light and a versatile den perfect for an office. Enjoy the spacious kitchen with a large island, formal dining room, great room and breakfast area. The primary bedroom on the main floor boasts a walk-in closet and a luxurious bathroom with a dual sink vanity and shower with a seat. Upstairs, the loft area and third bedroom & bathroom provides additional living space great for guests. The open concept Bronson model showcases amazing detail throughout, offering a blend of comfort and sophistication. Residents of this sought-after community enjoy a plethora of activities and amenities, making it the perfect place to call home. Plus, the huge attic space provides ample room for all your storage needs. Don't miss out on the opportunity to live in this highly desired community!
Location
State NJ
County Mercer
Area East Windsor Twp (21101)
Zoning ARH
Rooms
Other Rooms Den, Loft
Main Level Bedrooms 2
Interior
Interior Features Attic, Breakfast Area, Carpet, Dining Area, Entry Level Bedroom, Floor Plan - Open, Kitchen - Island, Recessed Lighting, Wainscotting, Walk-in Closet(s)
Hot Water Natural Gas
Heating Zoned, Central
Cooling Central A/C
Flooring Wood, Carpet, Tile/Brick
Fireplaces Number 1
Fireplaces Type Gas/Propane
Furnishings No
Fireplace Y
Heat Source Natural Gas
Laundry Main Floor, Has Laundry
Exterior
Garage Garage - Front Entry, Garage Door Opener
Garage Spaces 4.0
Amenities Available Billiard Room, Club House, Fitness Center, Gated Community, Pool - Indoor, Pool - Outdoor, Tennis Courts, Other
Waterfront N
Water Access N
Roof Type Shingle
Accessibility None
Attached Garage 2
Total Parking Spaces 4
Garage Y
Building
Story 2
Foundation Slab
Sewer Public Septic
Water Public
Architectural Style Traditional
Level or Stories 2
Additional Building Above Grade, Below Grade
Structure Type High
New Construction N
Schools
School District East Windsor Regional Schools
Others
Pets Allowed Y
Senior Community Yes
Age Restriction 55
Tax ID 01-00006 06-00030
Ownership Fee Simple
SqFt Source Assessor
Special Listing Condition Standard
Pets Description Dogs OK, Cats OK
Read Less Info
Want to know what your home might be worth? Contact us for a FREE valuation!

Our team is ready to help you sell your home for the highest possible price ASAP

Bought with DMITRY KHENKIN • Grand Realty Advisors LLC

"My job is to find and attract mastery-based agents to the office, protect the culture, and make sure everyone is happy! "






