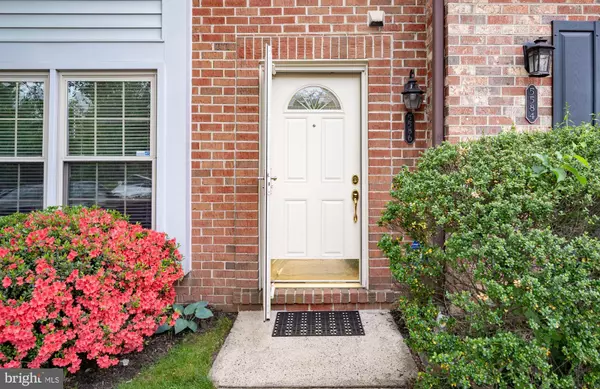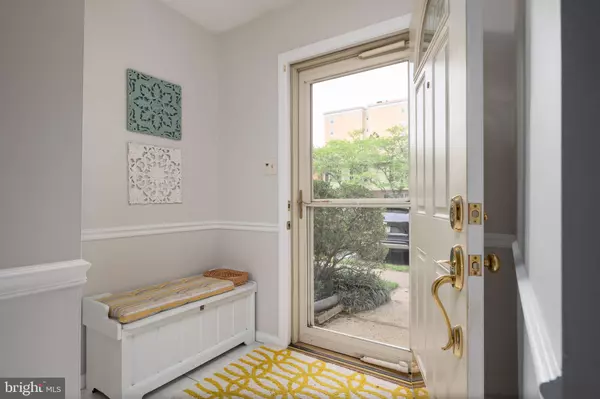$499,900
$499,900
For more information regarding the value of a property, please contact us for a free consultation.
2 Beds
3 Baths
1,296 SqFt
SOLD DATE : 06/12/2024
Key Details
Sold Price $499,900
Property Type Condo
Sub Type Condo/Co-op
Listing Status Sold
Purchase Type For Sale
Square Footage 1,296 sqft
Price per Sqft $385
Subdivision Jefferson Green
MLS Listing ID VAFX2177224
Sold Date 06/12/24
Style Traditional
Bedrooms 2
Full Baths 2
Half Baths 1
Condo Fees $260/mo
HOA Y/N N
Abv Grd Liv Area 1,296
Originating Board BRIGHT
Year Built 1985
Annual Tax Amount $4,557
Tax Year 2023
Property Description
Spaces are not numbered but please park in the two spaces directly in front of the house.
Welcome to this updated, brick-front 2 bedroom, 2.5 bath townhouse-style condo nestled in the Jefferson Green community minutes to Van Dorn Metro! Open and bright floor plan with updated flooring on main and upper levels and large windows. Spacious eat-in kitchen with updated countertops, ceramic tile flooring, stainless steel appliances and bay window. The elegant dining room with crown molding seamlessly connects to sun-filled living room with access to backyard. Upper level features 2 bedrooms including a spacious primary bedroom with 2 closets and en-suite bath. Enjoy the outdoors with patio and private fenced backyard. The low Condo Fee includes Common Area Maintenance, Exterior Building Maintenance, Insurance, Management, Pool(s), Road Maintenance, Sewer, Snow Removal, Trash, Water
for $260 a month. Great location close to a wide range of shopping, dining and entertainment options including Springfield Town Center, Kingstowne and Landmark. Enjoy nearby parks and activities including Bren Mark Park, Ben Brenman Park, Fairfax Sportplex and St. James Health and Fitness Center. Commuter’s dream! Near Van Dorn Metro station and major commuter routes – I-495, I-395, I-95, S Van Dorn St and Edsall Rd. Don't miss your chance to own in this lovely community with trails, pool, playgrounds and tennis court!
Location
State VA
County Fairfax
Zoning 212
Rooms
Other Rooms Living Room, Dining Room, Primary Bedroom, Bedroom 2, Kitchen, Foyer, Laundry, Bathroom 2, Primary Bathroom, Half Bath
Interior
Interior Features Attic, Ceiling Fan(s), Primary Bath(s), Recessed Lighting, Tub Shower
Hot Water Electric
Heating Forced Air
Cooling Central A/C, Ceiling Fan(s)
Equipment Dishwasher, Disposal, Dryer, Microwave, Oven/Range - Electric, Refrigerator, Washer, Water Heater
Fireplace N
Appliance Dishwasher, Disposal, Dryer, Microwave, Oven/Range - Electric, Refrigerator, Washer, Water Heater
Heat Source Natural Gas
Laundry Has Laundry, Upper Floor
Exterior
Exterior Feature Deck(s)
Garage Spaces 2.0
Fence Rear
Amenities Available None
Waterfront N
Water Access N
Accessibility None
Porch Deck(s)
Total Parking Spaces 2
Garage N
Building
Story 2
Foundation Slab
Sewer Public Sewer
Water Public
Architectural Style Traditional
Level or Stories 2
Additional Building Above Grade, Below Grade
New Construction N
Schools
Elementary Schools Bren Mar Park
Middle Schools Holmes
High Schools Edison
School District Fairfax County Public Schools
Others
Pets Allowed Y
HOA Fee Include Common Area Maintenance,Management,Reserve Funds,Trash
Senior Community No
Tax ID 0811 13 5586
Ownership Fee Simple
SqFt Source Assessor
Special Listing Condition Standard
Pets Description No Pet Restrictions
Read Less Info
Want to know what your home might be worth? Contact us for a FREE valuation!

Our team is ready to help you sell your home for the highest possible price ASAP

Bought with Eduardo Espichan • Samson Properties

"My job is to find and attract mastery-based agents to the office, protect the culture, and make sure everyone is happy! "






