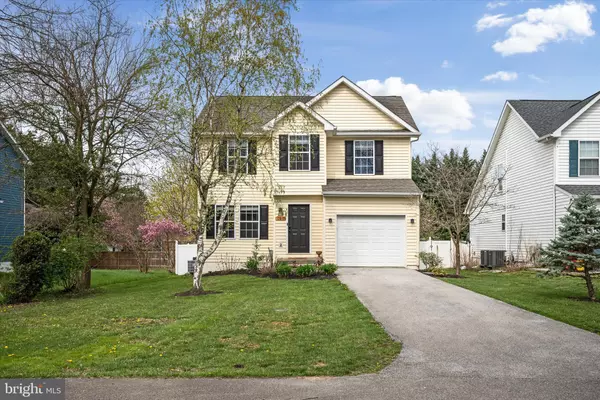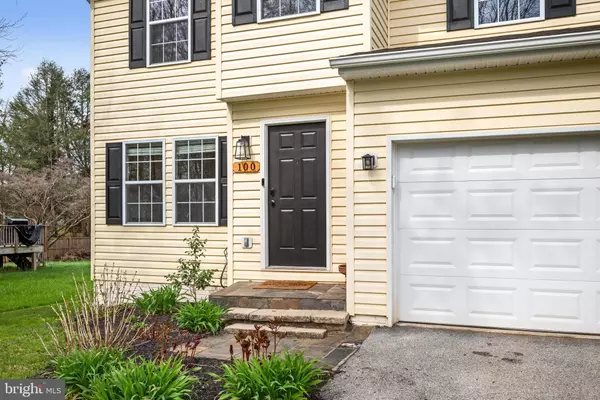$400,000
$400,000
For more information regarding the value of a property, please contact us for a free consultation.
3 Beds
3 Baths
1,672 SqFt
SOLD DATE : 05/21/2024
Key Details
Sold Price $400,000
Property Type Single Family Home
Sub Type Detached
Listing Status Sold
Purchase Type For Sale
Square Footage 1,672 sqft
Price per Sqft $239
Subdivision None Available
MLS Listing ID WVJF2011112
Sold Date 05/21/24
Style Colonial
Bedrooms 3
Full Baths 2
Half Baths 1
HOA Y/N N
Abv Grd Liv Area 1,672
Originating Board BRIGHT
Year Built 2003
Annual Tax Amount $1,921
Tax Year 2023
Lot Size 7,501 Sqft
Acres 0.17
Property Description
Modernized colonial home with 3 bedrooms and 2 1/2 bathrooms situated on a level, cleared lot with a walk-out to a private fenced backyard and a fully finished unfinished basement.
This home has been completely updated with new fixtures and design touches throughout. From the entry, come into the bright living room that opens into the dining area and kitchen. Enjoy the fresh kitchen, with stunning countertops and cabinetry, a tile backsplash, stainless steel appliances, and the beautiful new hardwood oak floors. Custom shelving can be found in the laundry room and the pantry for convenience and comfort. The new patio doors with enclosed blinds lead to the deck and backyard, which is surrounded by a new 6 ft white vinyl privacy fence. Upstairs, the primary suite is inviting and private with custom shelving in the walk in closet and new fixtures in the bathroom–there is even a jetted tub! The two hall bedrooms are generously sized and have great light. The hall bath is completely new. Full of those little surprises that make life easier, the Bosch air handler and furnace has the full complement of air scrubber, germicidal UC light system and Hepa-grade filtration air cleaner. The dead-end street and the estate parkland in front of the property, give the feeling of a private oasis in town, yet with access to all the amenities–the park, pool, casino, and restaurants- all within a short walk.
Location
State WV
County Jefferson
Zoning 101
Direction Southeast
Rooms
Other Rooms Dining Room, Primary Bedroom, Bedroom 2, Bedroom 3, Kitchen, Family Room, Basement, Foyer, Laundry, Bathroom 2, Primary Bathroom, Half Bath
Basement Connecting Stairway, Improved, Outside Entrance, Rear Entrance, Walkout Stairs
Interior
Interior Features Built-Ins, Ceiling Fan(s), Combination Kitchen/Dining, Dining Area, Kitchen - Eat-In, Pantry, Primary Bath(s), Recessed Lighting, Soaking Tub, Tub Shower, Upgraded Countertops, Walk-in Closet(s), Window Treatments, Wood Floors
Hot Water Electric
Heating Heat Pump(s)
Cooling Central A/C
Flooring Ceramic Tile, Hardwood
Equipment Stainless Steel Appliances, Built-In Microwave, Dishwasher, Disposal, Icemaker, Refrigerator, Stove, Washer, Dryer
Fireplace N
Appliance Stainless Steel Appliances, Built-In Microwave, Dishwasher, Disposal, Icemaker, Refrigerator, Stove, Washer, Dryer
Heat Source Electric
Laundry Dryer In Unit, Washer In Unit, Main Floor
Exterior
Exterior Feature Deck(s)
Garage Garage - Front Entry, Garage Door Opener
Garage Spaces 4.0
Fence Rear, Vinyl, Privacy
Waterfront N
Water Access N
View Garden/Lawn, Scenic Vista
Roof Type Shingle
Accessibility None
Porch Deck(s)
Attached Garage 1
Total Parking Spaces 4
Garage Y
Building
Lot Description Cleared, Front Yard, Landscaping, Level, No Thru Street, Not In Development, Rear Yard, SideYard(s), Unrestricted
Story 3
Foundation Brick/Mortar, Permanent
Sewer Public Sewer
Water Public
Architectural Style Colonial
Level or Stories 3
Additional Building Above Grade, Below Grade
New Construction N
Schools
School District Jefferson County Schools
Others
Senior Community No
Tax ID 02 10B007800000000
Ownership Fee Simple
SqFt Source Assessor
Acceptable Financing Cash, Conventional, FHA, USDA, VA
Listing Terms Cash, Conventional, FHA, USDA, VA
Financing Cash,Conventional,FHA,USDA,VA
Special Listing Condition Standard
Read Less Info
Want to know what your home might be worth? Contact us for a FREE valuation!

Our team is ready to help you sell your home for the highest possible price ASAP

Bought with Suzanne T. Serene • Keller Williams Realty

"My job is to find and attract mastery-based agents to the office, protect the culture, and make sure everyone is happy! "






