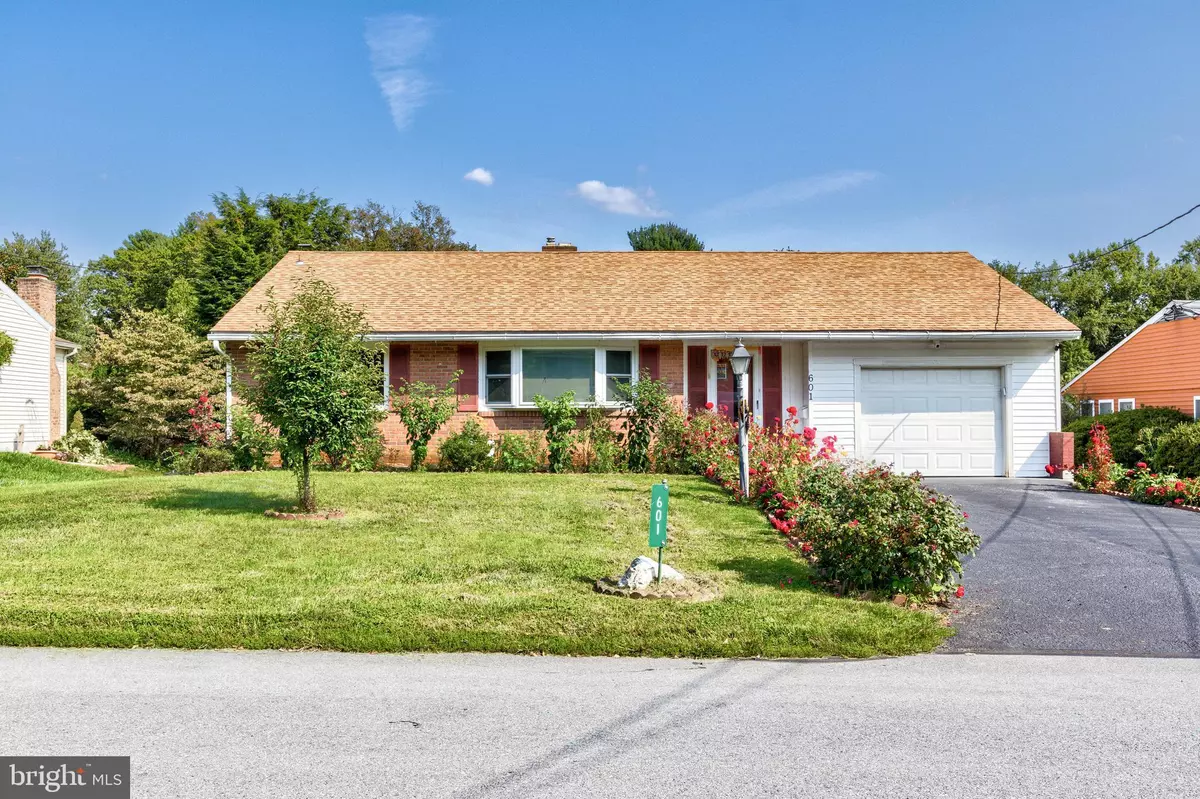$330,000
$315,000
4.8%For more information regarding the value of a property, please contact us for a free consultation.
3 Beds
2 Baths
1,698 SqFt
SOLD DATE : 01/10/2024
Key Details
Sold Price $330,000
Property Type Single Family Home
Sub Type Detached
Listing Status Sold
Purchase Type For Sale
Square Footage 1,698 sqft
Price per Sqft $194
Subdivision Penn Manor
MLS Listing ID PALA2042532
Sold Date 01/10/24
Style Ranch/Rambler
Bedrooms 3
Full Baths 1
Half Baths 1
HOA Y/N N
Abv Grd Liv Area 1,152
Originating Board BRIGHT
Year Built 1959
Annual Tax Amount $3,334
Tax Year 2023
Lot Size 8,712 Sqft
Acres 0.2
Lot Dimensions 0.00 x 0.00
Property Description
Immaculate 3-Bedroom, 2-Bath Ranch Home in a Quiet Penn Manor Community
Welcome to your new home—a solid brick 3-bedroom, 2-bath ranch nestled in a serene Penn Manor community. This well-maintained property offers an array of features that make it a standout choice for comfortable family living.
Key Features:
Spacious Lot: Enjoy a generously sized, clear lot that provides ample space for outdoor activities, gardening, and relaxation.
Garage & Carport: Convenient covered parking for your vehicles, including a 2-car carport and a garage added in 2018.
Sunroom: A bright and inviting sunroom adds to the charm of this lovely home.
Finished Basement: A finished basement offers extra living space for a variety of uses.
Roof: The roof was replaced in 2017, ensuring peace of mind and protection for years to come.
Efficient Gas Heat: Stay comfortable and energy-efficient with gas heating.
New Windows: Updated windows in 2021 enhance energy efficiency and aesthetic appeal.
Upgraded Hot Water Tank: A new hot water tank was installed in 2020, providing reliable hot water.
Duct Cleaning: Ducts were professionally cleaned in 2020, improving indoor air quality.
This property is ideally located, offering the convenience of being near Downtown, shopping districts, restaurants, and excellent highway access. Penn Manor Schools add to the appeal of this community, making it an excellent choice for families.
With a spacious living room, bonus sunroom, walkout basement, and the numerous updates and improvements, this home is ready to welcome you and your family.
Location
State PA
County Lancaster
Area Manor Twp (10541)
Zoning RESIDENTIAL
Rooms
Other Rooms Living Room, Dining Room, Primary Bedroom, Bedroom 2, Bedroom 3, Kitchen, Laundry, Bathroom 1, Bathroom 2
Basement Full, Outside Entrance, Walkout Level
Main Level Bedrooms 3
Interior
Interior Features Kitchen - Eat-In
Hot Water Electric
Heating Forced Air
Cooling Central A/C
Flooring Hardwood, Carpet
Fireplaces Number 1
Fireplaces Type Flue for Stove
Equipment Dryer, Refrigerator, Washer, Oven/Range - Electric
Fireplace Y
Window Features Replacement
Appliance Dryer, Refrigerator, Washer, Oven/Range - Electric
Heat Source Natural Gas
Laundry Lower Floor, Has Laundry, Basement
Exterior
Exterior Feature Patio(s)
Garage Garage - Front Entry, Garage Door Opener
Garage Spaces 5.0
Fence Fully, Rear, Wood
Utilities Available Cable TV Available, Electric Available, Natural Gas Available, Sewer Available, Water Available
Waterfront N
Water Access N
Roof Type Shingle,Composite
Accessibility Level Entry - Main
Porch Patio(s)
Attached Garage 1
Total Parking Spaces 5
Garage Y
Building
Story 1
Foundation Other
Sewer Public Sewer
Water Public
Architectural Style Ranch/Rambler
Level or Stories 1
Additional Building Above Grade, Below Grade
New Construction N
Schools
School District Penn Manor
Others
Pets Allowed Y
Senior Community No
Tax ID 410-18839-0-0000
Ownership Fee Simple
SqFt Source Estimated
Acceptable Financing Cash, Conventional, FHA, VA
Horse Property N
Listing Terms Cash, Conventional, FHA, VA
Financing Cash,Conventional,FHA,VA
Special Listing Condition Standard
Pets Description Cats OK, Dogs OK
Read Less Info
Want to know what your home might be worth? Contact us for a FREE valuation!

Our team is ready to help you sell your home for the highest possible price ASAP

Bought with Sabel McKinnie • Keller Williams Elite

"My job is to find and attract mastery-based agents to the office, protect the culture, and make sure everyone is happy! "






