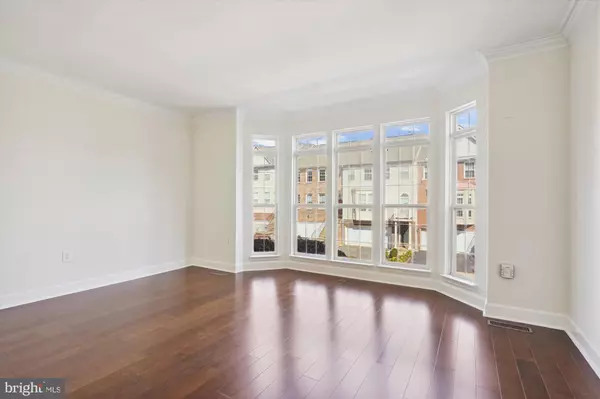$622,500
$629,999
1.2%For more information regarding the value of a property, please contact us for a free consultation.
3 Beds
4 Baths
2,452 SqFt
SOLD DATE : 11/29/2023
Key Details
Sold Price $622,500
Property Type Townhouse
Sub Type Interior Row/Townhouse
Listing Status Sold
Purchase Type For Sale
Square Footage 2,452 sqft
Price per Sqft $253
Subdivision Westerley
MLS Listing ID VALO2051566
Sold Date 11/29/23
Style Other
Bedrooms 3
Full Baths 2
Half Baths 2
HOA Fees $110/mo
HOA Y/N Y
Abv Grd Liv Area 2,452
Originating Board BRIGHT
Year Built 1999
Annual Tax Amount $4,950
Tax Year 2023
Lot Size 2,178 Sqft
Acres 0.05
Property Description
Welcome to this beautiful 3-level, brick-front interior townhome located in the sought-after Westerley Subdivision. With a spacious 2,452 square feet, this home offers an abundance of living space and a host of desirable features.
Freshly painted in 2023, you'll be greeted by the inviting and open floor plan that seamlessly connects the main living areas. The many windows throughout the home flood the space with natural light, creating a warm and welcoming atmosphere. The hardwood floors, which extend throughout most of the home, add a touch of elegance and are both stylish and easy to maintain.
The main level features a well-appointed kitchen that was updated in 2020, offering a modern and functional space for cooking and entertaining. The sleek countertops, stainless steel appliances, and ample cabinetry provide both style and practicality. Whether you're preparing a family meal or hosting a gathering with friends, this kitchen is sure to impress.
Adjacent to the kitchen, the dining area provides a comfortable space for enjoying meals with loved ones. The open concept design allows for seamless flow between the kitchen, dining, and living areas, making it perfect for both everyday living and entertaining guests.
The upper level of the home boasts three generous bedrooms, providing ample space for relaxation and privacy. The primary bedroom is a true retreat, featuring a walk-in closet and an en-suite bathroom that was also updated in 2020. The remaining bedrooms are well-proportioned and share a full bathroom, ensuring comfort for family members or guests.
In addition to the two full bathrooms, this townhome also offers two half baths, conveniently located on the main and lower levels. This is especially beneficial when entertaining or hosting guests, as it minimizes traffic to the upper level bedrooms.
Beyond the interior, this townhome's location is ideal. Situated in the desirable Westerley Subdivision, you'll have easy access to a variety of amenities, including shopping centers, restaurants, and entertainment options. Commuting is a breeze with convenient access to major commuter routes, making it simple to reach employment centers and other destinations throughout the area. Don't miss your chance to make this impressive townhome yours. Schedule a viewing today!
Location
State VA
County Loudoun
Zoning R8
Rooms
Other Rooms Living Room, Primary Bedroom, Bedroom 2, Bedroom 3, Kitchen, Game Room, Primary Bathroom, Full Bath, Half Bath
Basement Fully Finished, Daylight, Full, Outside Entrance, Rear Entrance
Interior
Hot Water Natural Gas
Heating Forced Air
Cooling Central A/C
Fireplaces Number 1
Furnishings No
Fireplace Y
Heat Source Natural Gas
Laundry Basement
Exterior
Garage Garage - Front Entry, Garage Door Opener
Garage Spaces 4.0
Waterfront N
Water Access N
Accessibility None
Attached Garage 2
Total Parking Spaces 4
Garage Y
Building
Story 3
Foundation Other
Sewer No Septic System
Water Public
Architectural Style Other
Level or Stories 3
Additional Building Above Grade, Below Grade
New Construction N
Schools
Elementary Schools Meadowland
Middle Schools Seneca Ridge
High Schools Dominion
School District Loudoun County Public Schools
Others
Pets Allowed N
HOA Fee Include Common Area Maintenance,Road Maintenance,Trash
Senior Community No
Tax ID 013274921000
Ownership Fee Simple
SqFt Source Assessor
Acceptable Financing Conventional, Cash, FHA, VA
Listing Terms Conventional, Cash, FHA, VA
Financing Conventional,Cash,FHA,VA
Special Listing Condition Standard
Read Less Info
Want to know what your home might be worth? Contact us for a FREE valuation!

Our team is ready to help you sell your home for the highest possible price ASAP

Bought with Paula Cristina C Sousa • Realty Advantage

"My job is to find and attract mastery-based agents to the office, protect the culture, and make sure everyone is happy! "






