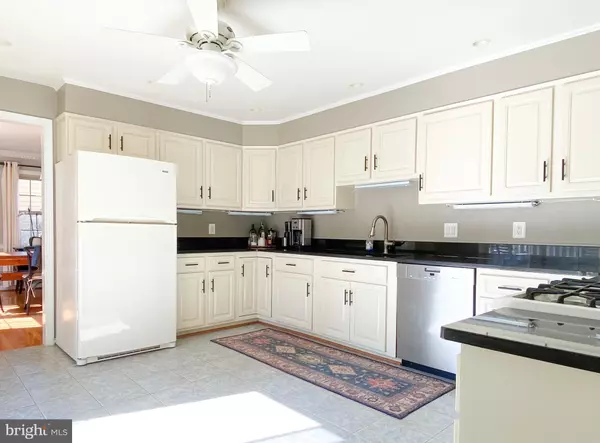$915,000
$925,000
1.1%For more information regarding the value of a property, please contact us for a free consultation.
5 Beds
4 Baths
3,408 SqFt
SOLD DATE : 07/05/2023
Key Details
Sold Price $915,000
Property Type Single Family Home
Sub Type Detached
Listing Status Sold
Purchase Type For Sale
Square Footage 3,408 sqft
Price per Sqft $268
Subdivision Southwood
MLS Listing ID VAFX2118074
Sold Date 07/05/23
Style Colonial
Bedrooms 5
Full Baths 3
Half Baths 1
HOA Y/N N
Abv Grd Liv Area 2,408
Originating Board BRIGHT
Year Built 1966
Annual Tax Amount $10,332
Tax Year 2023
Lot Size 0.336 Acres
Acres 0.34
Property Description
Welcome to 9012 Nomini Lane, a stunning 5-bedroom, 3.5-bathroom colonial home located on a quiet cul-de-sac in the coveted neighborhood of Southwood.
This impeccably well-maintained home offers over 3,400 square feet of living space, with a spacious floor plan that flows seamlessly from one room to the next.
The main level features a large living room with a cozy wood-burning fireplace, a formal dining room, a gourmet kitchen with granite countertops, and a sunroom with plenty of natural light with windows and skylights.
The kitchen offers sliding glass doors leading to a beautiful large deck with room for dining and entertainment and a stairwell leading to the backyard patio and yard.
The fully finished lower level offers a huge recreation room with newly installed vinyl plank flooring, a gas insert fireplace, and lots of natural light with large windows and French doors leading to the back patio and backyard.
This home is in a prime location, close to shopping, restaurants, schools, and all major roadways. Enjoy a beautiful commute along the majestic Potomac River and George Washington Parkway to the District, Old Town, the Pentagon, Fort Belvoir, and beyond.
Welcome home!
Location
State VA
County Fairfax
Zoning 120
Rooms
Other Rooms Living Room, Dining Room, Primary Bedroom, Bedroom 2, Bedroom 3, Bedroom 4, Kitchen, Family Room, Foyer, Sun/Florida Room, Exercise Room, Laundry, Other, Recreation Room
Basement Connecting Stairway, Fully Finished, Daylight, Full, Daylight, Partial, Outside Entrance, Windows, Walkout Level, Interior Access
Interior
Interior Features Dining Area, Upgraded Countertops, Crown Moldings, Window Treatments, Wood Floors, Primary Bath(s), Recessed Lighting, Ceiling Fan(s)
Hot Water Natural Gas
Heating Forced Air
Cooling Central A/C
Flooring Hardwood, Ceramic Tile, Luxury Vinyl Plank
Fireplaces Number 2
Fireplaces Type Gas/Propane
Equipment Dishwasher, Disposal, Dryer, Icemaker, Microwave, Stove, Washer, Water Heater, Freezer, Refrigerator, Extra Refrigerator/Freezer, Oven/Range - Gas, Oven - Self Cleaning
Furnishings No
Fireplace Y
Window Features Double Pane,Skylights
Appliance Dishwasher, Disposal, Dryer, Icemaker, Microwave, Stove, Washer, Water Heater, Freezer, Refrigerator, Extra Refrigerator/Freezer, Oven/Range - Gas, Oven - Self Cleaning
Heat Source Natural Gas
Laundry Lower Floor
Exterior
Exterior Feature Deck(s), Patio(s)
Garage Garage Door Opener
Garage Spaces 2.0
Fence Fully
Waterfront N
Water Access N
Roof Type Asphalt
Accessibility None
Porch Deck(s), Patio(s)
Road Frontage City/County
Attached Garage 2
Total Parking Spaces 2
Garage Y
Building
Lot Description Private, Premium, Open, Front Yard, Landscaping, Level, No Thru Street, Rear Yard, SideYard(s)
Story 3
Foundation Slab
Sewer Public Sewer
Water Public
Architectural Style Colonial
Level or Stories 3
Additional Building Above Grade, Below Grade
New Construction N
Schools
School District Fairfax County Public Schools
Others
Senior Community No
Tax ID 1101 19030021B
Ownership Fee Simple
SqFt Source Assessor
Security Features Security System
Horse Property N
Special Listing Condition Standard
Read Less Info
Want to know what your home might be worth? Contact us for a FREE valuation!

Our team is ready to help you sell your home for the highest possible price ASAP

Bought with Kimberly A Fazio • McEnearney Associates, Inc.

"My job is to find and attract mastery-based agents to the office, protect the culture, and make sure everyone is happy! "






