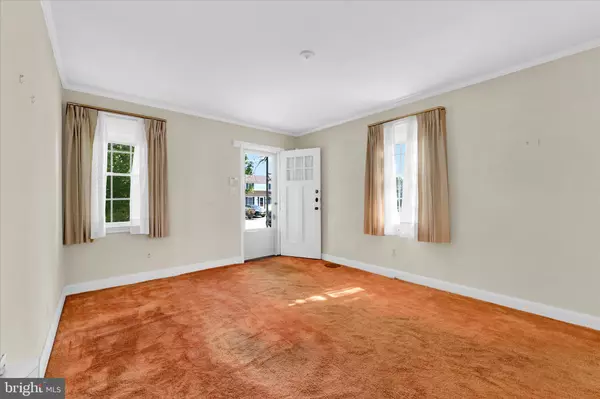$327,000
$299,900
9.0%For more information regarding the value of a property, please contact us for a free consultation.
3 Beds
2 Baths
1,440 SqFt
SOLD DATE : 07/05/2023
Key Details
Sold Price $327,000
Property Type Single Family Home
Sub Type Detached
Listing Status Sold
Purchase Type For Sale
Square Footage 1,440 sqft
Price per Sqft $227
Subdivision Yorkshire
MLS Listing ID MDBC2067584
Sold Date 07/05/23
Style Cape Cod
Bedrooms 3
Full Baths 2
HOA Y/N N
Abv Grd Liv Area 1,080
Originating Board BRIGHT
Year Built 1939
Annual Tax Amount $3,252
Tax Year 2023
Lot Size 8,250 Sqft
Acres 0.19
Lot Dimensions 50 x 65
Property Description
DON'T MISS THIS GREAT OPPORTUNITY TO LIVE IN 21093 IN THIS CHARMING CAPE COD WITH SO MUCH POTENTIAL!! HOME CURRENTLY HAS 3 BEDS 3 BATHS, DETACHED GARAGE WITH SHED ATTACHED, FULLY FENCED IN BACKYARD WHERE YOU CAN ENJOY A LARGE GARDEN AND PLENTY OF OTHER OPEN SPACE. THERE IS A LARGE SCREENED IN PORCH AND EXTRA LONG DRIVEWAY. THERE IS A BEDROOM AND FULL BATH LOCATED ON MAIN LEVEL WITH 2 BEDS AND FULL BATH ON UPPER LEVEL. BASEMENT FEATURES BAR AND LARGE STORAGE ROOM WITH WORKSHOP AREA, WASHER/DRYER AND 3RD BATHROOM. HOME IS LIVEABLE BUT DATED. YOU CAN LIVE HERE AS YOU MAKE IT YOUR OWN. HARDWOODS ARE UNDER CARPET. BEING SOLD AS-IS.
Location
State MD
County Baltimore
Zoning SINGLE FAMILY RESIDENTIAL
Rooms
Basement Rough Bath Plumb, Partially Finished
Main Level Bedrooms 3
Interior
Hot Water Natural Gas
Heating Forced Air
Cooling Ceiling Fan(s), Window Unit(s)
Flooring Carpet, Laminated
Fireplace N
Heat Source Natural Gas
Exterior
Exterior Feature Patio(s), Screened
Garage Garage - Front Entry
Garage Spaces 5.0
Fence Chain Link, Fully
Utilities Available Natural Gas Available
Waterfront N
Water Access N
Roof Type Composite,Shingle
Accessibility None
Porch Patio(s), Screened
Total Parking Spaces 5
Garage Y
Building
Story 3
Foundation Block
Sewer Public Sewer
Water Public
Architectural Style Cape Cod
Level or Stories 3
Additional Building Above Grade, Below Grade
Structure Type Plaster Walls
New Construction N
Schools
Elementary Schools Timonium
Middle Schools Ridgely
High Schools Dulaney
School District Baltimore County Public Schools
Others
Pets Allowed Y
Senior Community No
Tax ID 04080803025430
Ownership Fee Simple
SqFt Source Assessor
Security Features Security System,Monitored
Acceptable Financing Cash, Conventional, FHA
Horse Property N
Listing Terms Cash, Conventional, FHA
Financing Cash,Conventional,FHA
Special Listing Condition Standard
Pets Description No Pet Restrictions
Read Less Info
Want to know what your home might be worth? Contact us for a FREE valuation!

Our team is ready to help you sell your home for the highest possible price ASAP

Bought with Gregory T Szczepaniak • Cummings & Co. Realtors

"My job is to find and attract mastery-based agents to the office, protect the culture, and make sure everyone is happy! "






