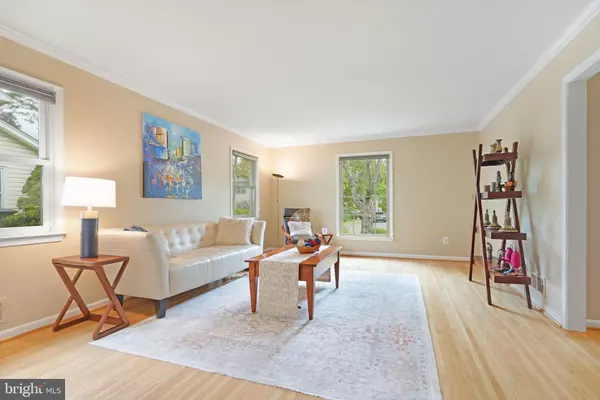$825,000
$799,000
3.3%For more information regarding the value of a property, please contact us for a free consultation.
4 Beds
4 Baths
2,740 SqFt
SOLD DATE : 05/31/2023
Key Details
Sold Price $825,000
Property Type Single Family Home
Sub Type Detached
Listing Status Sold
Purchase Type For Sale
Square Footage 2,740 sqft
Price per Sqft $301
Subdivision Heywood Glen
MLS Listing ID VAFX2125642
Sold Date 05/31/23
Style Colonial
Bedrooms 4
Full Baths 3
Half Baths 1
HOA Y/N N
Abv Grd Liv Area 2,290
Originating Board BRIGHT
Year Built 1972
Annual Tax Amount $6,190
Tax Year 2013
Lot Size 0.250 Acres
Acres 0.25
Property Description
Offers due by 12 noon on Monday 5/8/23. Champion Title preferred. Thank you for showing.
Beautiful 2600+ 4-bedrooms, 3.5 baths colonial with finished basement and 1 car garage.
Conveniently located in the highly sought-after Heywood Glen community located conveniently off Lincolnia Road within less than 7 minutes from both Duke Street and Columbia Pike in Alexandria. Walk to serene nature trails, bike paths, and more.
Tastefully updated. Hardwood floors on the main and upper levels. Carpet in the basement only. Granite countertops, stainless steel kitchen appliances, Anderson windows, and much more.
Newly painted in a contemporary black-and-white color scheme and meticulously landscaped. A gorgeous flagstone porch (2022) welcomes you into this home. The flat fenced-in backyard with the adorable bird bath, bird feeder, and mature trees is anchored by a large Trex deck (2022).
Expect to be impressed! Schedule your showing online. Please provide one hour's notice. This is an occupied home. Kindly make use of the shoe covers provided.
Location
State VA
County Fairfax
Zoning 131
Rooms
Other Rooms Living Room, Dining Room, Primary Bedroom, Bedroom 2, Bedroom 3, Bedroom 4, Kitchen, Game Room, Family Room, Laundry, Storage Room, Utility Room, Bathroom 1, Bathroom 2, Bathroom 3, Half Bath
Basement Full, Sump Pump, Shelving, Daylight, Partial, Windows, Space For Rooms, Heated, Improved, Interior Access
Interior
Hot Water Natural Gas
Heating Forced Air, Central
Cooling Central A/C
Flooring Carpet, Ceramic Tile, Hardwood
Fireplaces Number 1
Fireplaces Type Brick, Mantel(s), Wood
Equipment Dishwasher, Disposal, Refrigerator, Dryer - Front Loading, Stove, Built-In Microwave, Dryer - Gas, Energy Efficient Appliances, Oven - Self Cleaning, Oven/Range - Electric, Washer
Furnishings No
Fireplace Y
Window Features Bay/Bow,Double Pane,ENERGY STAR Qualified
Appliance Dishwasher, Disposal, Refrigerator, Dryer - Front Loading, Stove, Built-In Microwave, Dryer - Gas, Energy Efficient Appliances, Oven - Self Cleaning, Oven/Range - Electric, Washer
Heat Source Natural Gas
Laundry Dryer In Unit, Main Floor, Washer In Unit
Exterior
Exterior Feature Deck(s), Porch(es)
Garage Garage Door Opener, Garage - Front Entry, Garage - Side Entry
Garage Spaces 3.0
Utilities Available Cable TV Available, Electric Available, Multiple Phone Lines, Natural Gas Available, Phone Available, Sewer Available, Water Available
Waterfront N
Water Access N
Roof Type Architectural Shingle
Accessibility None
Porch Deck(s), Porch(es)
Attached Garage 1
Total Parking Spaces 3
Garage Y
Building
Lot Description Backs to Trees, Cul-de-sac, No Thru Street, Trees/Wooded, Private
Story 2
Foundation Slab
Sewer Public Sewer
Water Public
Architectural Style Colonial
Level or Stories 2
Additional Building Above Grade, Below Grade
Structure Type Dry Wall
New Construction N
Schools
School District Fairfax County Public Schools
Others
Pets Allowed Y
Senior Community No
Tax ID 72-2-9- -104
Ownership Fee Simple
SqFt Source Assessor
Security Features Security System
Acceptable Financing Cash, Conventional, FHA, VA, VHDA, Other
Horse Property N
Listing Terms Cash, Conventional, FHA, VA, VHDA, Other
Financing Cash,Conventional,FHA,VA,VHDA,Other
Special Listing Condition Standard
Pets Description No Pet Restrictions
Read Less Info
Want to know what your home might be worth? Contact us for a FREE valuation!

Our team is ready to help you sell your home for the highest possible price ASAP

Bought with Taylor H McNeal • Pearson Smith Realty, LLC

"My job is to find and attract mastery-based agents to the office, protect the culture, and make sure everyone is happy! "






