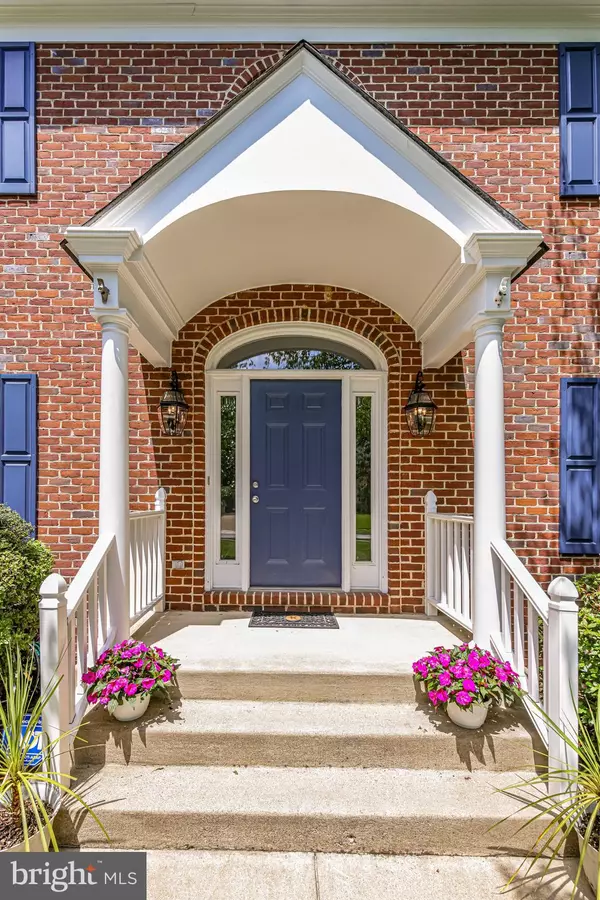$975,000
$975,000
For more information regarding the value of a property, please contact us for a free consultation.
4 Beds
4 Baths
3,616 SqFt
SOLD DATE : 07/27/2021
Key Details
Sold Price $975,000
Property Type Single Family Home
Sub Type Detached
Listing Status Sold
Purchase Type For Sale
Square Footage 3,616 sqft
Price per Sqft $269
Subdivision Bush Hill Woods
MLS Listing ID VAFX1206772
Sold Date 07/27/21
Style Colonial
Bedrooms 4
Full Baths 3
Half Baths 1
HOA Y/N N
Abv Grd Liv Area 2,816
Originating Board BRIGHT
Year Built 1994
Annual Tax Amount $9,206
Tax Year 2020
Lot Size 0.640 Acres
Acres 0.64
Property Description
Pristine maintained home by original owners with recent improvements to include Architectural Roof (2020), Window replacement (2020) and HVAC (2019). Sought after Alexandria community of Bush Hill Woods with Bush Hill Elementary School just up the street. This immaculate home sits on an oversized lot with partially wooded backyard for privacy. Great curb appeal with blooming cherry trees enhancing the front yard. Enter the huge foyer with inviting hardwoods which span the living area of the main level. The gourmet kitchen has textured tile flooring. Formal dining room with crown molding and chair rail. The formal living room is currently used as library/home office. Both Dining room and Living room are equipped with pocket doors for privacy. The huge kitchen with adjoining breakfast area is the hub of the home. Don't feel left out if entertaining since the Family room is open to the kitchen area. Gas cooking in the kitchen island, granite countertops and tons of cabinet and counter space. Check out the detail of the fieldstone gas fireplace in the Family room. The upper level plays host to four well appointed sized bedrooms. The Primary Bedroom has a 12X6 walk-in closet. Primary bath features soaking tub and double vanity. Get away from it all in the finished basement with spacious open game/rec-room and sit back with your favorite beverage at the bar. Lots of storage with built-in shelving. The backyard is perfect for family BBQ's and plenty of room for your favorite outdoor games. Easy access to 495, and easy to commute to Fort Belvoir, The Pentagon, DC and National Landing, home of Amazon HQ2.
Location
State VA
County Fairfax
Zoning 130
Direction South
Rooms
Other Rooms Living Room, Dining Room, Primary Bedroom, Bedroom 2, Bedroom 3, Bedroom 4, Kitchen, Game Room, Family Room, Foyer, Laundry, Recreation Room, Storage Room, Primary Bathroom, Full Bath, Half Bath
Basement Full, Daylight, Partial, Heated, Improved, Shelving, Windows, Rear Entrance
Interior
Interior Features Attic, Bar, Breakfast Area, Carpet, Ceiling Fan(s), Chair Railings, Crown Moldings, Family Room Off Kitchen, Floor Plan - Open, Formal/Separate Dining Room, Kitchen - Eat-In, Kitchen - Island, Kitchen - Table Space, Pantry, Recessed Lighting, Skylight(s), Soaking Tub, Stall Shower, Tub Shower, Walk-in Closet(s), Wet/Dry Bar, Window Treatments, Wood Floors
Hot Water Natural Gas
Heating Forced Air
Cooling Ceiling Fan(s), Central A/C
Flooring Carpet, Ceramic Tile, Hardwood, Laminated
Fireplaces Number 2
Fireplaces Type Fireplace - Glass Doors, Gas/Propane, Mantel(s), Stone
Equipment Cooktop, Dishwasher, Disposal, Dryer, Freezer, Icemaker, Humidifier, Microwave, Oven - Double, Oven - Wall, Refrigerator, Washer
Fireplace Y
Window Features Double Hung,Screens,Skylights
Appliance Cooktop, Dishwasher, Disposal, Dryer, Freezer, Icemaker, Humidifier, Microwave, Oven - Double, Oven - Wall, Refrigerator, Washer
Heat Source Natural Gas
Laundry Main Floor
Exterior
Exterior Feature Deck(s), Patio(s)
Garage Garage - Front Entry
Garage Spaces 2.0
Waterfront N
Water Access N
Roof Type Architectural Shingle
Accessibility None
Porch Deck(s), Patio(s)
Attached Garage 2
Total Parking Spaces 2
Garage Y
Building
Lot Description Backs to Trees, Front Yard, Landscaping, Level, Partly Wooded, Rear Yard
Story 3
Sewer Public Sewer
Water Public
Architectural Style Colonial
Level or Stories 3
Additional Building Above Grade, Below Grade
New Construction N
Schools
Elementary Schools Bush Hill
Middle Schools Twain
High Schools Edison
School District Fairfax County Public Schools
Others
Pets Allowed Y
Senior Community No
Tax ID 0812 10 0019A
Ownership Fee Simple
SqFt Source Assessor
Acceptable Financing Cash, Conventional, VA
Listing Terms Cash, Conventional, VA
Financing Cash,Conventional,VA
Special Listing Condition Standard
Pets Description No Pet Restrictions
Read Less Info
Want to know what your home might be worth? Contact us for a FREE valuation!

Our team is ready to help you sell your home for the highest possible price ASAP

Bought with James L McCulloch • Pearson Smith Realty, LLC

"My job is to find and attract mastery-based agents to the office, protect the culture, and make sure everyone is happy! "






