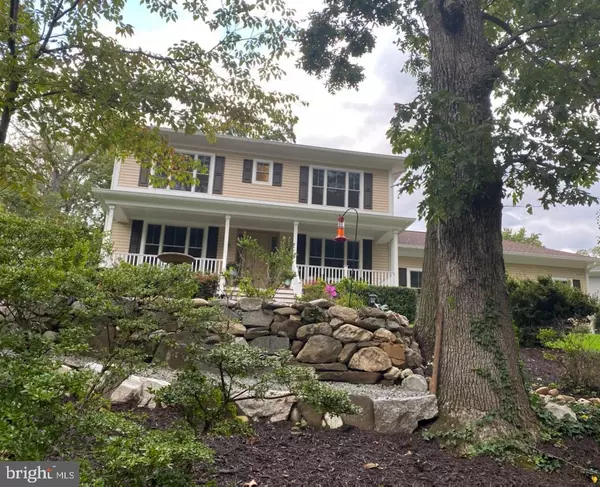$999,900
$999,900
For more information regarding the value of a property, please contact us for a free consultation.
5 Beds
5 Baths
3,679 SqFt
SOLD DATE : 12/28/2020
Key Details
Sold Price $999,900
Property Type Single Family Home
Sub Type Detached
Listing Status Sold
Purchase Type For Sale
Square Footage 3,679 sqft
Price per Sqft $271
Subdivision Clermont
MLS Listing ID VAFX1159828
Sold Date 12/28/20
Style Colonial
Bedrooms 5
Full Baths 4
Half Baths 1
HOA Y/N N
Abv Grd Liv Area 2,682
Originating Board BRIGHT
Year Built 2014
Annual Tax Amount $11,489
Tax Year 2020
Lot Size 0.499 Acres
Acres 0.5
Property Description
Welcome Home! Move right into this meticulously maintained, spacious, light-filled home situated on a 1/2-acre lot. This lovely home features 3,700 square feet of living space with 5 bedrooms, 4 and a half baths, a lushly landscaped yard, and a three-car garage! The sprawling gourmet kitchen boasts high end SS appliances, including gas stove, refrigerator, dishwasher and a built in wall oven and microwave, abundant 42-inch soft-close cabinetry, spacious pantry, custom island with granite countertops and seating for 4, opening up to the family room with recessed lighting and cozy gas fireplace. The separate dining room and living room features recessed lighting, crown molding, wainscoting, and custom built-in shelving. Walk up the sweeping staircase to the 2nd floor where you will find 4 bedrooms and 3 full bathrooms. The owners suite is stunning with a tray ceiling, large windows, a walk-in closet, plus a large bonus closet, a spa-like en-suite bath featuring a soaking tub, oversized separate shower, and double sink vanity. Another 3 bedrooms are located upstairs, one with en-suite full bath. Pristine front-loading washer and dryer are also conveniently located on the 2nd floor. The basement is finished with a large recreation room, full bath, and one bedroom. Enjoy your own private oasis from the front porch and outdoor dining on the back deck off the kitchen. The home also features a large back yard with lush lawn , and a beautifully landscaped front yard with stone retaining walls The expansive 3-car garage has added shelving for storage, and the long driveway has plenty of parking for friends and family. Many upgrades throughout: whole house fully wired for smart-home technology; custom top-down blinds throughout; gutters with top of the line leaf filter gutter protection, so you never have to clean gutters again. This home is within close proximity to Old Town Alexandria, Washington DC and Fort Belvoir.
Location
State VA
County Fairfax
Zoning 130
Rooms
Basement Connecting Stairway, Daylight, Partial, Fully Finished, Windows, Sump Pump
Interior
Interior Features Wood Floors, Window Treatments, Walk-in Closet(s), Tub Shower, Stall Shower, Soaking Tub, Recessed Lighting, Pantry, Kitchen - Table Space, Kitchen - Island, Kitchen - Gourmet, Floor Plan - Traditional, Floor Plan - Open, Combination Kitchen/Living, Central Vacuum, Ceiling Fan(s), Attic, Breakfast Area, Kitchen - Eat-In, Wainscotting
Hot Water Natural Gas
Heating Forced Air
Cooling Central A/C
Fireplaces Number 1
Fireplaces Type Gas/Propane
Equipment Built-In Microwave, Central Vacuum, Dishwasher, Disposal, Dryer - Front Loading, Energy Efficient Appliances, Humidifier, Icemaker, Oven - Self Cleaning, Oven - Wall, Oven/Range - Gas, Refrigerator, Stainless Steel Appliances, Washer - Front Loading, Microwave, Range Hood
Fireplace Y
Appliance Built-In Microwave, Central Vacuum, Dishwasher, Disposal, Dryer - Front Loading, Energy Efficient Appliances, Humidifier, Icemaker, Oven - Self Cleaning, Oven - Wall, Oven/Range - Gas, Refrigerator, Stainless Steel Appliances, Washer - Front Loading, Microwave, Range Hood
Heat Source Natural Gas
Laundry Upper Floor
Exterior
Exterior Feature Porch(es), Deck(s)
Garage Additional Storage Area, Garage Door Opener, Inside Access, Oversized, Covered Parking
Garage Spaces 7.0
Utilities Available Under Ground
Waterfront N
Water Access N
View Garden/Lawn
Accessibility None
Porch Porch(es), Deck(s)
Attached Garage 3
Total Parking Spaces 7
Garage Y
Building
Lot Description Rear Yard, Landscaping, Front Yard
Story 3
Sewer Public Sewer
Water Public
Architectural Style Colonial
Level or Stories 3
Additional Building Above Grade, Below Grade
New Construction N
Schools
Elementary Schools Clermont
Middle Schools Twain
High Schools Edison
School District Fairfax County Public Schools
Others
Senior Community No
Tax ID 0821 04 0051B
Ownership Fee Simple
SqFt Source Estimated
Acceptable Financing Cash, Conventional, FHA, VA
Listing Terms Cash, Conventional, FHA, VA
Financing Cash,Conventional,FHA,VA
Special Listing Condition Standard
Read Less Info
Want to know what your home might be worth? Contact us for a FREE valuation!

Our team is ready to help you sell your home for the highest possible price ASAP

Bought with Catherine Marie Wojtowicz • KW Metro Center

"My job is to find and attract mastery-based agents to the office, protect the culture, and make sure everyone is happy! "






