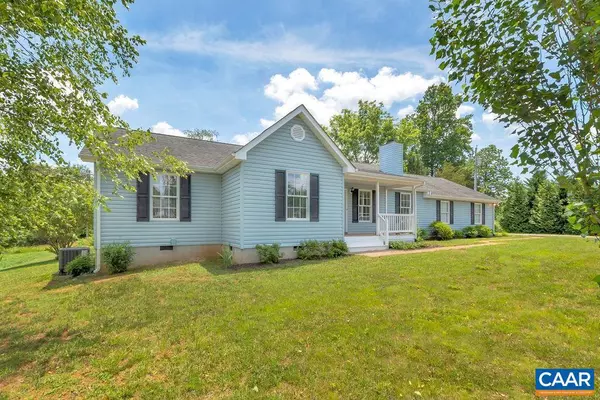$325,000
$315,000
3.2%For more information regarding the value of a property, please contact us for a free consultation.
3 Beds
2 Baths
1,560 SqFt
SOLD DATE : 07/29/2021
Key Details
Sold Price $325,000
Property Type Single Family Home
Sub Type Detached
Listing Status Sold
Purchase Type For Sale
Square Footage 1,560 sqft
Price per Sqft $208
Subdivision Sterling Heights
MLS Listing ID 619390
Sold Date 07/29/21
Style Ranch/Rambler
Bedrooms 3
Full Baths 2
HOA Y/N N
Abv Grd Liv Area 1,560
Originating Board CAAR
Year Built 2006
Annual Tax Amount $2,162
Tax Year 2020
Lot Size 0.690 Acres
Acres 0.69
Property Description
Did you say, "No HOA, please"? This lovely home is located in a sweet neighborhood and yet so convenient to VSH 29, with close-by restaurants, shopping, NGIC, UVA Research Park and so much more! The home is well-built and has been beautifully maintained by the original owner for 15 years. You will enjoy one-level living throughout this spacious 3 bedroom, 2 bath ranch-style home featuring an open concept design with formal living and dining rooms, oak hardwood floors, wood-burning FP, kitchen breakfast bar, and so much more. The oversized, attached garage has pull-down storage. The yard is nearly level and offers privacy and great potential gardening and entertaining. Quality upgrades during the construction process such as 2x6 framing materials on the exterior walls, Andersen windows, 30 year roof shingles, and wood-burning FP. Garage measures 28x26'. Back deck is 10x20' and you will also enjoy the large front porch.,Formica Counter,Maple Cabinets,Fireplace in Living Room
Location
State VA
County Greene
Zoning R-1
Rooms
Other Rooms Living Room, Dining Room, Primary Bedroom, Kitchen, Foyer, Primary Bathroom, Full Bath, Additional Bedroom
Basement Outside Entrance, Sump Pump, Unfinished
Main Level Bedrooms 3
Interior
Interior Features Walk-in Closet(s), Breakfast Area, Pantry, Entry Level Bedroom, Primary Bath(s)
Heating Heat Pump(s)
Cooling Energy Star Cooling System, Heat Pump(s)
Flooring Carpet, Hardwood, Vinyl
Fireplaces Number 1
Fireplaces Type Wood
Equipment Dryer, Washer, Oven/Range - Electric, Refrigerator
Fireplace Y
Window Features Insulated,Double Hung
Appliance Dryer, Washer, Oven/Range - Electric, Refrigerator
Heat Source None
Exterior
Exterior Feature Porch(es)
Garage Other, Garage - Side Entry
View Other, Garden/Lawn
Roof Type Composite
Accessibility None
Porch Porch(es)
Garage Y
Building
Lot Description Open
Story 1
Foundation Block, Crawl Space, Other
Sewer Septic Exists
Water Public
Architectural Style Ranch/Rambler
Level or Stories 1
Additional Building Above Grade, Below Grade
New Construction N
Schools
Elementary Schools Ruckersville
High Schools William Monroe
School District Greene County Public Schools
Others
Ownership Other
Security Features Smoke Detector
Special Listing Condition Standard
Read Less Info
Want to know what your home might be worth? Contact us for a FREE valuation!

Our team is ready to help you sell your home for the highest possible price ASAP

Bought with GINNY BAREFOOT • NEST REALTY GROUP

"My job is to find and attract mastery-based agents to the office, protect the culture, and make sure everyone is happy! "






