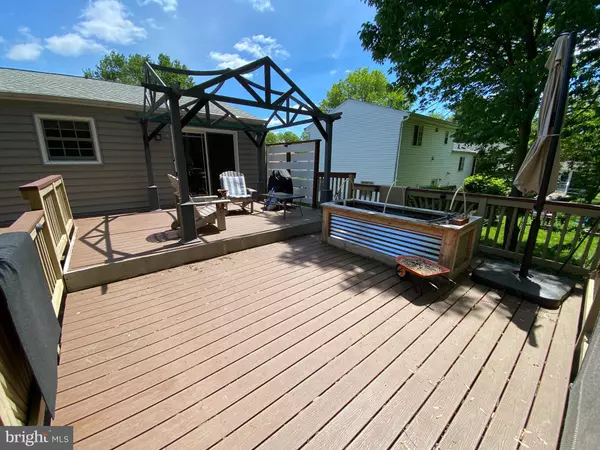$532,000
$532,000
For more information regarding the value of a property, please contact us for a free consultation.
5 Beds
2 Baths
2,092 SqFt
SOLD DATE : 06/21/2021
Key Details
Sold Price $532,000
Property Type Single Family Home
Sub Type Detached
Listing Status Sold
Purchase Type For Sale
Square Footage 2,092 sqft
Price per Sqft $254
Subdivision Foxlee
MLS Listing ID VALO437916
Sold Date 06/21/21
Style Split Foyer
Bedrooms 5
Full Baths 2
HOA Fees $12/ann
HOA Y/N Y
Abv Grd Liv Area 1,046
Originating Board BRIGHT
Year Built 1976
Annual Tax Amount $4,350
Tax Year 2021
Lot Size 10,019 Sqft
Acres 0.23
Property Description
Price Reduced! Offers due by 5/17/2021 at noon! Many infrastructure updates! Needs cosmetic TLC! Over 2000 finished square feet, 2 level, 2 car garage, 5BR, 2FBA single family home! Gorgeous fully fenced back yard that backs to community land! Multi-level deck with trex deck boards! Electrical for hot tub wired under deck! Updated Siding in 2012! Updated Windows in 2009! New Gas Furnace & Smart Hot Water Heater in 2018! New Central A/C in 2018! Updated Roof with 40 year shingles installed in 2010! Updated Kitchen Appliances. Kitchen sliding glass door -2012 w/30 year warranty! Driveway recently sealed! Updated Garage Door! Lower level Pool Table Conveys! Built in lights over basement fireplace! Primary bedroom walks out sliding glass door to deck! HOA only $150/year!! Sold AS-IS! 2 cats & a dog on premises so by appointment only!! Open Sunday 12-2pm
Location
State VA
County Loudoun
Zoning 08
Direction East
Rooms
Other Rooms Living Room, Primary Bedroom, Bedroom 2, Bedroom 3, Bedroom 4, Bedroom 5, Kitchen, Recreation Room, Bathroom 1, Bathroom 2
Basement Full
Main Level Bedrooms 3
Interior
Interior Features Carpet, Combination Kitchen/Dining, Floor Plan - Open, Kitchen - Gourmet, Tub Shower, Wood Floors
Hot Water Natural Gas
Heating Forced Air
Cooling Ceiling Fan(s), Central A/C
Fireplaces Number 1
Equipment Built-In Microwave, Dishwasher, Disposal, Dryer, Exhaust Fan, Humidifier, Icemaker, Refrigerator, Stainless Steel Appliances, Stove, Washer, Water Heater
Fireplace Y
Appliance Built-In Microwave, Dishwasher, Disposal, Dryer, Exhaust Fan, Humidifier, Icemaker, Refrigerator, Stainless Steel Appliances, Stove, Washer, Water Heater
Heat Source Natural Gas
Exterior
Garage Garage - Front Entry, Garage Door Opener
Garage Spaces 6.0
Amenities Available None
Waterfront N
Water Access N
Roof Type Architectural Shingle
Accessibility None
Attached Garage 2
Total Parking Spaces 6
Garage Y
Building
Story 2
Sewer Public Sewer
Water Public
Architectural Style Split Foyer
Level or Stories 2
Additional Building Above Grade, Below Grade
New Construction N
Schools
Elementary Schools Guilford
Middle Schools Sterling
High Schools Park View
School District Loudoun County Public Schools
Others
Pets Allowed Y
HOA Fee Include Common Area Maintenance
Senior Community No
Tax ID 032364716000
Ownership Fee Simple
SqFt Source Assessor
Security Features Security System
Horse Property N
Special Listing Condition Standard
Pets Description No Pet Restrictions
Read Less Info
Want to know what your home might be worth? Contact us for a FREE valuation!

Our team is ready to help you sell your home for the highest possible price ASAP

Bought with Janice L Bachman • RE/MAX Gateway, LLC

"My job is to find and attract mastery-based agents to the office, protect the culture, and make sure everyone is happy! "






