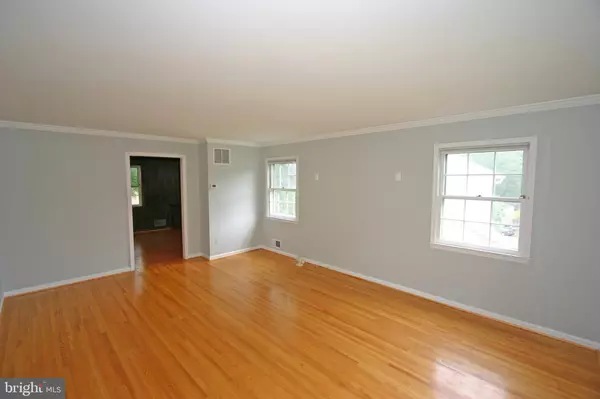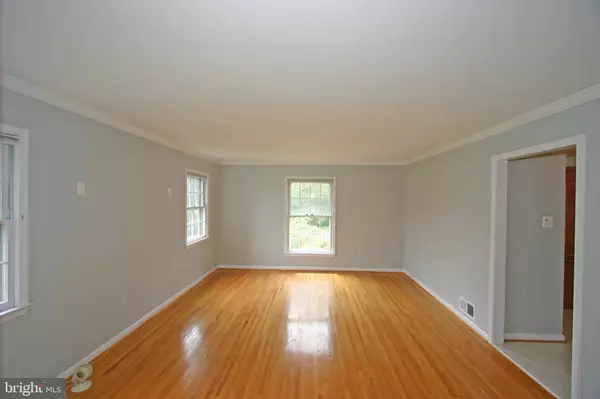$710,000
$710,000
For more information regarding the value of a property, please contact us for a free consultation.
4 Beds
3 Baths
2,290 SqFt
SOLD DATE : 10/12/2021
Key Details
Sold Price $710,000
Property Type Single Family Home
Sub Type Detached
Listing Status Sold
Purchase Type For Sale
Square Footage 2,290 sqft
Price per Sqft $310
Subdivision Heywood Glen
MLS Listing ID VAFX2014782
Sold Date 10/12/21
Style Colonial
Bedrooms 4
Full Baths 2
Half Baths 1
HOA Y/N N
Abv Grd Liv Area 2,290
Originating Board BRIGHT
Year Built 1972
Annual Tax Amount $8,204
Tax Year 2021
Lot Size 9,707 Sqft
Acres 0.22
Property Description
The family room dark paneling has been replaced with drywall and shows wonderfully. This lovingly cared-for colonial comes with a garage and a lovely yard in very convenient location. Beautiful hardwood floors adorn the top two levels. Large rooms are featured throughout the house. The living, dining and family rooms have a nice flow and provide plenty of space for large holiday gatherings. The family room has a gas fireplace and looks out to the private back yard. The kitchen has loads of cabinet space along with eat-in space. The laundry sits off the kitchen in the mudroom which feeds to the garage.
The upper level has four large bedrooms, the master with en-suite bathroom. There is also a large hall bath. The wood floors have been protected under carpeting for about the past 50 years and are in fantastic shape.
The lower level of the home offers a lot of living space as well as storage space galore. New flooring will make this level shine. The rec room walks out to the lovely back yard.
The location is convenient to restaurants, shopping, 395, The Pentagon and so much more. Glen Hills Park and Parklawn Pool are a short walk from the house. The spacious rooms and attributes of the home along with the fantastic location make 6114 Berlee Drive a great place to call home.
Location
State VA
County Fairfax
Zoning 131
Rooms
Other Rooms Living Room, Dining Room, Primary Bedroom, Bedroom 2, Bedroom 3, Bedroom 4, Kitchen, Recreation Room
Basement Daylight, Partial, Windows, Walkout Level, Interior Access, Full
Interior
Interior Features Window Treatments
Hot Water Natural Gas
Heating Forced Air, Humidifier
Cooling Central A/C, Ceiling Fan(s)
Fireplaces Number 1
Fireplaces Type Gas/Propane
Equipment Built-In Microwave, Dishwasher, Disposal, Dryer, Icemaker, Refrigerator, Stove, Washer, Water Heater
Furnishings No
Fireplace Y
Appliance Built-In Microwave, Dishwasher, Disposal, Dryer, Icemaker, Refrigerator, Stove, Washer, Water Heater
Heat Source Natural Gas
Exterior
Garage Garage - Front Entry, Garage Door Opener
Garage Spaces 1.0
Waterfront N
Water Access N
Accessibility None
Attached Garage 1
Total Parking Spaces 1
Garage Y
Building
Story 3
Sewer Public Sewer
Water Public
Architectural Style Colonial
Level or Stories 3
Additional Building Above Grade, Below Grade
New Construction N
Schools
Elementary Schools Parklawn
Middle Schools Holmes
High Schools Annandale
School District Fairfax County Public Schools
Others
Senior Community No
Tax ID 0722 09 0028
Ownership Fee Simple
SqFt Source Assessor
Horse Property N
Special Listing Condition Standard
Read Less Info
Want to know what your home might be worth? Contact us for a FREE valuation!

Our team is ready to help you sell your home for the highest possible price ASAP

Bought with Max Chacon • City Realty

"My job is to find and attract mastery-based agents to the office, protect the culture, and make sure everyone is happy! "






