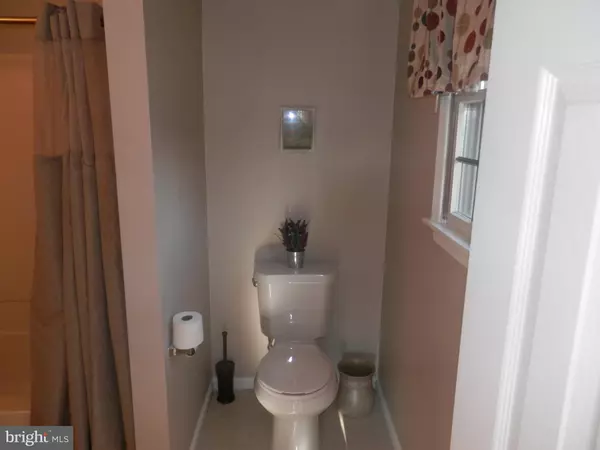$185,000
$174,900
5.8%For more information regarding the value of a property, please contact us for a free consultation.
2 Beds
3 Baths
1,484 SqFt
SOLD DATE : 04/15/2021
Key Details
Sold Price $185,000
Property Type Single Family Home
Sub Type Twin/Semi-Detached
Listing Status Sold
Purchase Type For Sale
Square Footage 1,484 sqft
Price per Sqft $124
Subdivision Mystic Island - Tall Timbers
MLS Listing ID NJOC407408
Sold Date 04/15/21
Style Contemporary
Bedrooms 2
Full Baths 2
Half Baths 1
HOA Fees $130/mo
HOA Y/N Y
Abv Grd Liv Area 1,484
Originating Board BRIGHT
Year Built 1988
Annual Tax Amount $3,291
Tax Year 2019
Lot Size 1,122 Sqft
Acres 0.03
Lot Dimensions 22.00 x 51.00
Property Description
Beautiful 2-bedroom 1484 sq. foot spacious end unit townhome with a bonus huge family room. Each master suite has its own full bath. Enjoy the expansive fiberglass deck which overlooks a wooded lot once you exit sliders from the 2nd bedroom. The 1st-floor boasts a bath and a recently updated kitchen including granite countertops and newer stainless steel appliances. Lovely living room with recently converted gas fireplace with new vent capping. A/C Compressor & Coil replaced 2019. Dont let this one get away priced to sell fast.
Location
State NJ
County Ocean
Area Little Egg Harbor Twp (21517)
Zoning MF
Rooms
Main Level Bedrooms 2
Interior
Interior Features Breakfast Area, Attic, Carpet, Ceiling Fan(s), Combination Kitchen/Dining, Family Room Off Kitchen, Kitchen - Country, Kitchen - Eat-In, Primary Bath(s), Upgraded Countertops, Walk-in Closet(s), Window Treatments, Other
Hot Water Natural Gas
Heating Forced Air
Cooling Central A/C
Flooring Carpet, Laminated, Vinyl
Fireplaces Number 1
Fireplaces Type Fireplace - Glass Doors, Gas/Propane, Insert, Mantel(s), Marble
Furnishings No
Fireplace Y
Window Features Atrium
Heat Source Natural Gas
Exterior
Garage Spaces 2.0
Parking On Site 2
Utilities Available Under Ground, Butane, Cable TV Available
Amenities Available Basketball Courts, Club House, Tennis Courts, Swimming Pool
Waterfront N
Water Access N
Roof Type Asbestos Shingle
Accessibility 32\"+ wide Doors
Road Frontage Private
Total Parking Spaces 2
Garage N
Building
Lot Description Backs - Open Common Area, Backs to Trees, Landscaping, Level, No Thru Street, Partly Wooded, Rear Yard, SideYard(s)
Story 2
Foundation Slab
Sewer Public Sewer
Water Public
Architectural Style Contemporary
Level or Stories 2
Additional Building Above Grade, Below Grade
Structure Type Dry Wall
New Construction N
Schools
Elementary Schools Mitchell
Middle Schools Pinelands Regional M.S.
High Schools Pinelands Regional H.S.
School District Pinelands Regional Schools
Others
Pets Allowed Y
Senior Community No
Tax ID 17-00285-00213
Ownership Fee Simple
SqFt Source Assessor
Acceptable Financing Conventional, Exchange, USDA, VA
Listing Terms Conventional, Exchange, USDA, VA
Financing Conventional,Exchange,USDA,VA
Special Listing Condition Standard
Pets Description Dogs OK, Cats OK, Number Limit
Read Less Info
Want to know what your home might be worth? Contact us for a FREE valuation!

Our team is ready to help you sell your home for the highest possible price ASAP

Bought with Victoria P McKillop • Coldwell Banker Riviera Realty, Inc.

"My job is to find and attract mastery-based agents to the office, protect the culture, and make sure everyone is happy! "






