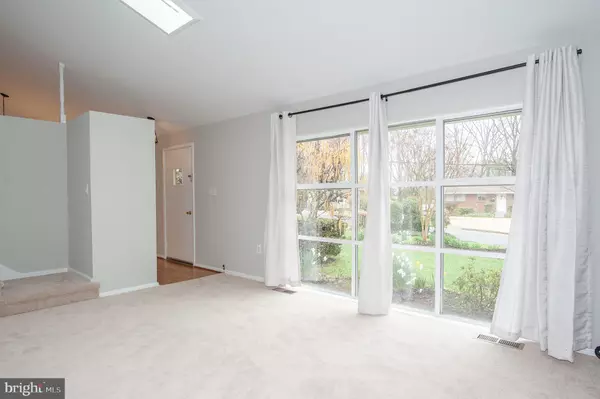$565,000
$549,950
2.7%For more information regarding the value of a property, please contact us for a free consultation.
3 Beds
2 Baths
1,599 SqFt
SOLD DATE : 04/21/2021
Key Details
Sold Price $565,000
Property Type Single Family Home
Sub Type Detached
Listing Status Sold
Purchase Type For Sale
Square Footage 1,599 sqft
Price per Sqft $353
Subdivision Rose Hill Farms
MLS Listing ID VAFX1188496
Sold Date 04/21/21
Style Split Level
Bedrooms 3
Full Baths 2
HOA Y/N N
Abv Grd Liv Area 1,066
Originating Board BRIGHT
Year Built 1956
Annual Tax Amount $4,868
Tax Year 2021
Lot Size 0.308 Acres
Acres 0.31
Property Description
Welcome to 4402 Roundhill Road. This terrific all-brick single-family home is sited on over a 1/3 acre lot and includes the adjacent lot just north at 4400 Roundhill. Located in Alexandria's desirable neighborhood of Rose Hill Farm, this home features fresh neutral paint throughout, brand-new carpet in the living room, upper and lower levels, and the baths have been completely remodeled with modernized fixtures and hardware. The light and bright living room has a dramatic vaulted ceiling with lots of natural light streaming in from the skylights and a cozy fireplace. The kitchen offers a stainless-steel refrigerator and dishwasher, and beautiful wide-plank hardwood floors. Just off the kitchen step outside to your private oasis. With your green thumb, the gardens will be spectacular in no time! The master bedroom has ample closet space and master bath. The lower level includes a rec room, bonus room, and large laundry/storage room with a work bench. Ideally located close to I-95/395/495 and Fairfax County Parkway, you will be just a short drive from Kingstowne and Springfield Town Centers, Old Town Alexandria, and downtown D.C.
Location
State VA
County Fairfax
Zoning 130
Rooms
Other Rooms Living Room, Dining Room, Primary Bedroom, Bedroom 2, Bedroom 3, Kitchen, Laundry, Recreation Room, Bonus Room, Primary Bathroom
Basement Full, Walkout Stairs
Interior
Interior Features Built-Ins, Carpet, Dining Area, Formal/Separate Dining Room, Pantry, Primary Bath(s), Skylight(s), Wood Floors
Hot Water Natural Gas
Heating Forced Air
Cooling Central A/C
Flooring Carpet, Hardwood, Tile/Brick
Fireplaces Number 1
Equipment Dishwasher, Dryer, Washer, Refrigerator, Icemaker, Stove
Fireplace Y
Window Features Skylights
Appliance Dishwasher, Dryer, Washer, Refrigerator, Icemaker, Stove
Heat Source Natural Gas
Exterior
Exterior Feature Patio(s)
Garage Spaces 1.0
Waterfront N
Water Access N
Accessibility None
Porch Patio(s)
Total Parking Spaces 1
Garage N
Building
Story 3
Sewer Public Sewer
Water Public
Architectural Style Split Level
Level or Stories 3
Additional Building Above Grade, Below Grade
Structure Type Vaulted Ceilings
New Construction N
Schools
Elementary Schools Rose Hill
Middle Schools Twain
High Schools Edison
School District Fairfax County Public Schools
Others
Senior Community No
Tax ID 0823 13 0065
Ownership Fee Simple
SqFt Source Assessor
Special Listing Condition Standard
Read Less Info
Want to know what your home might be worth? Contact us for a FREE valuation!

Our team is ready to help you sell your home for the highest possible price ASAP

Bought with Justin Tanner • RE/MAX Allegiance

"My job is to find and attract mastery-based agents to the office, protect the culture, and make sure everyone is happy! "






