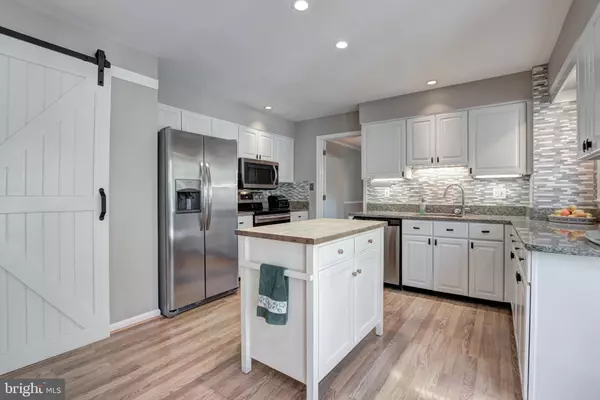$730,000
$710,000
2.8%For more information regarding the value of a property, please contact us for a free consultation.
4 Beds
4 Baths
2,961 SqFt
SOLD DATE : 05/26/2020
Key Details
Sold Price $730,000
Property Type Single Family Home
Sub Type Detached
Listing Status Sold
Purchase Type For Sale
Square Footage 2,961 sqft
Price per Sqft $246
Subdivision Bush Hill Woods
MLS Listing ID VAFX1123726
Sold Date 05/26/20
Style Colonial
Bedrooms 4
Full Baths 3
Half Baths 1
HOA Y/N N
Abv Grd Liv Area 2,211
Originating Board BRIGHT
Year Built 1970
Annual Tax Amount $7,175
Tax Year 2019
Lot Size 0.275 Acres
Acres 0.28
Property Description
Beautiful 4/5 bedroom, 3.5 full bath home with your own private deck backing to parkland. Sought-after Bush Hill Woods in Alexandria! The well-maintained front lawn and gorgeous landscaping will take your breath away. This light-filled home boasts of updated kitchen, white cabinets, tile backsplash and stainless steel appliances. The family room has large illuminating windows and a fireplace - perfect for the winter months! The main level also includes a formal living and dining room with gleaming hardwoods. Upstairs, you will find the master bedroom with en-suite master bath & walk in closet. 3 additional bedrooms and updated hall bath complete the upper level. Lower level is home to den that can be used as a bedroom, large recreation room, excercise room and renovated large bath with jacuzzi tub. Outdoor living space abounds with a spacious Trex deck and grassy level yard. This resort-style backyard is ideal for entertaining! Convenient 2-car garage and extended circular concrete driveway for extra parking. The location is surrounded by schools, restaurants, shops, Springfield Town Center and great for DC, MD & VA commuting. Close to 3 different metro stops: Van Dorn (Blue Line), Franconia/Springfield, Huntington (yellow line). Schedule a showing today - you don't want to miss this amazing opportunity!
Location
State VA
County Fairfax
Zoning 130
Rooms
Other Rooms Living Room, Dining Room, Primary Bedroom, Bedroom 2, Bedroom 3, Bedroom 4, Bedroom 5, Kitchen, Family Room, Den, Breakfast Room, Laundry, Recreation Room
Basement Full, Rear Entrance
Interior
Interior Features Ceiling Fan(s), Soaking Tub
Heating Forced Air
Cooling Central A/C
Fireplaces Number 1
Equipment Built-In Microwave, Dryer, Washer, Dishwasher, Disposal, Refrigerator, Extra Refrigerator/Freezer, Icemaker, Stove
Fireplace Y
Appliance Built-In Microwave, Dryer, Washer, Dishwasher, Disposal, Refrigerator, Extra Refrigerator/Freezer, Icemaker, Stove
Heat Source Natural Gas
Exterior
Garage Garage Door Opener, Oversized
Garage Spaces 2.0
Waterfront N
Water Access N
Accessibility None
Attached Garage 2
Total Parking Spaces 2
Garage Y
Building
Story 3+
Sewer Public Sewer
Water Public
Architectural Style Colonial
Level or Stories 3+
Additional Building Above Grade, Below Grade
New Construction N
Schools
Elementary Schools Bush Hill
Middle Schools Twain
High Schools Edison
School District Fairfax County Public Schools
Others
Senior Community No
Tax ID 0812 07 0143
Ownership Fee Simple
SqFt Source Assessor
Special Listing Condition Standard
Read Less Info
Want to know what your home might be worth? Contact us for a FREE valuation!

Our team is ready to help you sell your home for the highest possible price ASAP

Bought with Samuel Wardle • Compass

"My job is to find and attract mastery-based agents to the office, protect the culture, and make sure everyone is happy! "





