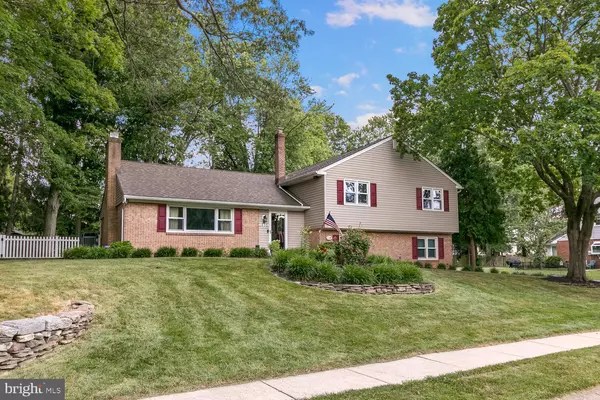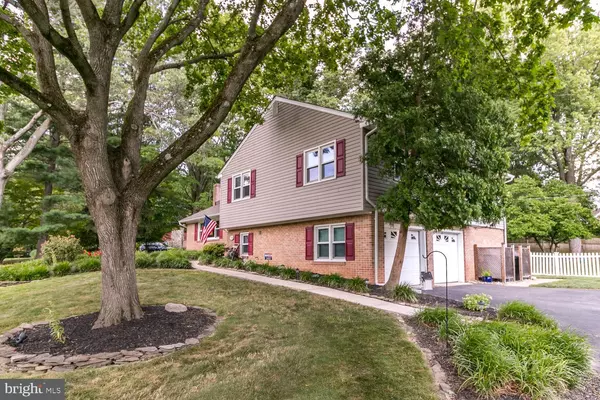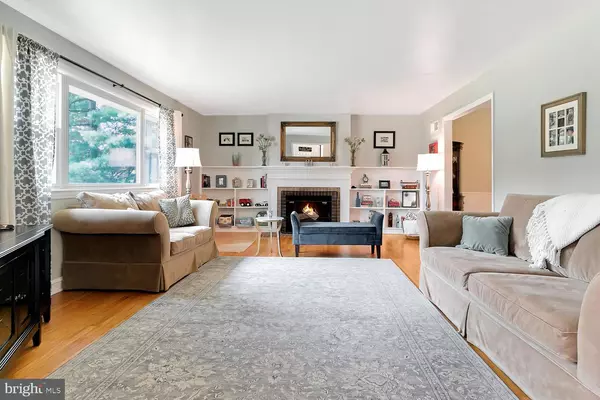$470,000
$459,900
2.2%For more information regarding the value of a property, please contact us for a free consultation.
4 Beds
3 Baths
2,125 SqFt
SOLD DATE : 09/09/2020
Key Details
Sold Price $470,000
Property Type Single Family Home
Sub Type Detached
Listing Status Sold
Purchase Type For Sale
Square Footage 2,125 sqft
Price per Sqft $221
Subdivision Foulk Woods
MLS Listing ID DENC504704
Sold Date 09/09/20
Style Split Level,Traditional
Bedrooms 4
Full Baths 2
Half Baths 1
HOA Fees $3/ann
HOA Y/N Y
Abv Grd Liv Area 2,125
Originating Board BRIGHT
Year Built 1959
Annual Tax Amount $3,586
Tax Year 2019
Lot Size 0.490 Acres
Acres 0.49
Property Description
Visit this home virtually: https://tours.propertysnappers.com/public/vtour/display/1638207?idx=1#!/ - Situated on a half-acre lot in the popular North Wilmington community of Foulk Woods, this fantastic 4BD, 2.5BA split level home has great curb appeal with a fully fenced yard and is sure to check off your must-haves! Spacious rooms, wonderful natural light, a fresh color palette, exposed hardwood floors, a wood-burning fireplace, built-in shelving, open kitchen & dining room layout, great flow, plenty of closet space, walk-up attic and a great community are just a few features this home offers. This layout has a spot for everyone with a spacious main level living room and a large lower level family room with dry bar and wine fridge. The open concept kitchen flows easily into the dining room - perfect for entertaining and features ample light wood cabinetry complimented by rich granite counters, stainless steel appliances, and a peninsula with seating plus even more storage space. On the upper level, youll find the generously-sized primary bedroom complete with an updated private full bath plus plenty of closet space. Three other well-sized bedrooms each with great closet space share the updated hall bath with skylight. The lower level houses the family room with access to the rear yard, a powder room, laundry room, and interior access to the two-car garage. The backyard is the perfect spot for outdoor fun, summer games, or just relaxing in the hammock - fully fenced with new storage shed. Updates include roof '12 & HVAC '11. Foulk Woods has an active Civic Association that hosts lots of fun seasonal activities throughout the year. Be sure to schedule your showing today!
Location
State DE
County New Castle
Area Brandywine (30901)
Zoning NC21
Rooms
Other Rooms Living Room, Dining Room, Primary Bedroom, Bedroom 2, Bedroom 3, Bedroom 4, Kitchen, Family Room
Basement None
Interior
Hot Water Natural Gas
Heating Forced Air
Cooling Central A/C
Fireplaces Number 1
Fireplaces Type Wood
Fireplace Y
Heat Source Natural Gas
Laundry Lower Floor
Exterior
Exterior Feature Patio(s)
Garage Inside Access
Garage Spaces 2.0
Waterfront N
Water Access N
Accessibility None
Porch Patio(s)
Attached Garage 2
Total Parking Spaces 2
Garage Y
Building
Story 1.5
Sewer Public Sewer
Water Public
Architectural Style Split Level, Traditional
Level or Stories 1.5
Additional Building Above Grade, Below Grade
New Construction N
Schools
Elementary Schools Hanby
Middle Schools Springer
High Schools Brandywine
School District Brandywine
Others
Senior Community No
Tax ID 06-054.00-065
Ownership Fee Simple
SqFt Source Other
Horse Property N
Special Listing Condition Standard
Read Less Info
Want to know what your home might be worth? Contact us for a FREE valuation!

Our team is ready to help you sell your home for the highest possible price ASAP

Bought with Matt Fish • Keller Williams Realty Wilmington

"My job is to find and attract mastery-based agents to the office, protect the culture, and make sure everyone is happy! "






