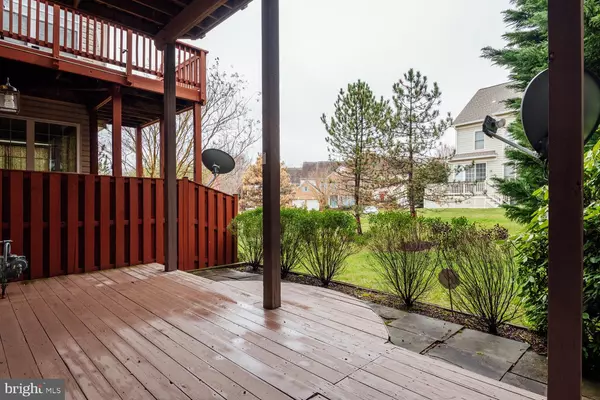$715,000
$709,900
0.7%For more information regarding the value of a property, please contact us for a free consultation.
3 Beds
4 Baths
2,819 SqFt
SOLD DATE : 04/27/2020
Key Details
Sold Price $715,000
Property Type Townhouse
Sub Type Interior Row/Townhouse
Listing Status Sold
Purchase Type For Sale
Square Footage 2,819 sqft
Price per Sqft $253
Subdivision Overlook
MLS Listing ID VAFX1117946
Sold Date 04/27/20
Style Colonial
Bedrooms 3
Full Baths 2
Half Baths 2
HOA Fees $132/mo
HOA Y/N Y
Abv Grd Liv Area 2,328
Originating Board BRIGHT
Year Built 1999
Annual Tax Amount $7,643
Tax Year 2020
Lot Size 1,920 Sqft
Acres 0.04
Property Description
Welcome to unique Overlook, a community nestled within 32 acres of nature at Bren Mar Park inside the beltway with a winding, tree-lined avenue entrance off Edsall Road just 12 miles to DC. Overlook residents share open green space and a multitude of amenities such as an outdoor swimming pool, a generous-sized clubhouse, tennis courts, sand volleyball courts and numerous playgrounds. The walking trails include a nautilus exercise and fitness route. With VERY low turnover, owners love living here and rarely move from being surrounded by woods and trails inside the beltway. This newly available gorgeous brick townhome has over 2800 finished square feet, two-car garage with additional storage area, three bedrooms and four bathrooms. According to the tax records, it is THE LARGEST townhome in the community with a three-level addition. The bright main level floor plan enjoys beautiful hardwood floors throughout, high ceilings, crown moldings, great rooms, a gas fireplace with custom mantel, open chefs kitchen with high-end appliances and details like designer backsplash, rectangular deep sink with pullout spray high arch faucet, pantry, and a large granite island, new oversized sliding glass doors to a expansive deck with gas line to grill and with views of trees; and, of course, there is an updated lovely powder room. The upper level has three generous sized bedrooms, two full bathrooms, and a special laundry room with marble tiling. The master bedroom has two large walk-in closets with new top of the line organizing systems, bump out of extra space for a sitting room, and a huge on-suite bathroom with separate shower, soaking tub, and water closet, as well as two separate vanities. The lower level has 12-foot ceilings with a wall of windows and transom windows overlooking green space, with a HUGE rec room and half bathroom. Below the decking is a stunning second deck. The improvements and upgrades are extensive to include the new Carrier HVAC complete system. Verizon Fios high-speed internet is available within the Overlook community. The convenient location offers quick access to 395/495/95, a multitude of bus routes available along Edsall Road, and is only 1.5 miles to the Van Dorn Metro.
Location
State VA
County Fairfax
Zoning 304
Rooms
Other Rooms Primary Bedroom, Bedroom 2, Bedroom 3, Kitchen, Family Room, Foyer, Great Room, Laundry, Recreation Room, Bathroom 2, Primary Bathroom
Interior
Interior Features Breakfast Area, Carpet, Combination Dining/Living, Crown Moldings, Family Room Off Kitchen, Floor Plan - Open, Walk-in Closet(s), Window Treatments, Wood Floors
Heating Forced Air, Energy Star Heating System
Cooling Central A/C, Ceiling Fan(s), Programmable Thermostat
Flooring Carpet, Ceramic Tile, Hardwood, Marble
Fireplaces Number 1
Fireplaces Type Gas/Propane, Fireplace - Glass Doors
Equipment Built-In Microwave, Cooktop, Cooktop - Down Draft, Dishwasher, Disposal, Dryer, Energy Efficient Appliances, ENERGY STAR Dishwasher, ENERGY STAR Clothes Washer, ENERGY STAR Refrigerator, Exhaust Fan, Humidifier, Icemaker, Oven - Double, Oven - Self Cleaning, Oven - Wall, Oven/Range - Electric, Stainless Steel Appliances, Washer, Water Heater - High-Efficiency
Fireplace Y
Window Features Double Pane,Energy Efficient,Palladian,Sliding,Transom
Appliance Built-In Microwave, Cooktop, Cooktop - Down Draft, Dishwasher, Disposal, Dryer, Energy Efficient Appliances, ENERGY STAR Dishwasher, ENERGY STAR Clothes Washer, ENERGY STAR Refrigerator, Exhaust Fan, Humidifier, Icemaker, Oven - Double, Oven - Self Cleaning, Oven - Wall, Oven/Range - Electric, Stainless Steel Appliances, Washer, Water Heater - High-Efficiency
Heat Source Natural Gas
Laundry Upper Floor
Exterior
Exterior Feature Deck(s)
Garage Garage - Front Entry, Additional Storage Area, Garage Door Opener
Garage Spaces 2.0
Amenities Available Common Grounds, Jog/Walk Path, Meeting Room, Party Room, Pool - Outdoor, Tennis Courts, Tot Lots/Playground
Waterfront N
Water Access N
View Garden/Lawn, Trees/Woods
Accessibility None
Porch Deck(s)
Attached Garage 2
Total Parking Spaces 2
Garage Y
Building
Lot Description Backs - Open Common Area, Backs to Trees
Story 3+
Sewer Public Sewer
Water Public
Architectural Style Colonial
Level or Stories 3+
Additional Building Above Grade, Below Grade
New Construction N
Schools
School District Fairfax County Public Schools
Others
HOA Fee Include Common Area Maintenance,Fiber Optics Available,Pool(s),Reserve Funds,Road Maintenance,Snow Removal,Trash
Senior Community No
Tax ID 0723 33A20273A
Ownership Fee Simple
SqFt Source Assessor
Security Features Electric Alarm,Motion Detectors,Security System,Smoke Detector
Acceptable Financing Cash, Conventional, VA, FHA
Listing Terms Cash, Conventional, VA, FHA
Financing Cash,Conventional,VA,FHA
Special Listing Condition Standard
Read Less Info
Want to know what your home might be worth? Contact us for a FREE valuation!

Our team is ready to help you sell your home for the highest possible price ASAP

Bought with Erin K. Jones • KW Metro Center

"My job is to find and attract mastery-based agents to the office, protect the culture, and make sure everyone is happy! "






