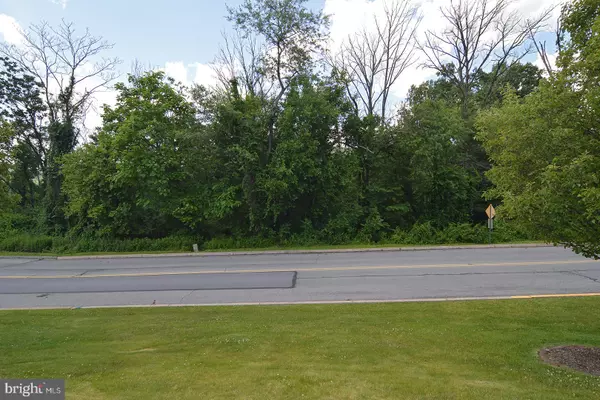$195,000
$195,000
For more information regarding the value of a property, please contact us for a free consultation.
3 Beds
2 Baths
1,904 SqFt
SOLD DATE : 08/04/2020
Key Details
Sold Price $195,000
Property Type Single Family Home
Sub Type Detached
Listing Status Sold
Purchase Type For Sale
Square Footage 1,904 sqft
Price per Sqft $102
Subdivision None Available
MLS Listing ID PABK359154
Sold Date 08/04/20
Style Ranch/Rambler
Bedrooms 3
Full Baths 1
Half Baths 1
HOA Y/N N
Abv Grd Liv Area 1,304
Originating Board BRIGHT
Year Built 1972
Annual Tax Amount $3,939
Tax Year 2019
Lot Size 0.370 Acres
Acres 0.37
Lot Dimensions 0.00 x 0.00
Property Description
On the fringe of the borough of Hamburg you will find this rancher on a corner lot looking towards the Blue Mountains. Upon entering the home you will find a neat living room that opens into a dining room kitchen combination. There are plenty of cabinets for storage and counters for working space. All appliances are included in the kitchen. Off the kitchen is a peaceful sunroom with a large patio for entertaining. There is gas hook up installed for a gas grill. On the other end of the home are 3 ample bedrooms and a spacious full bathroom. The lower level has a rec room for entertaining with a half bath and laundry area. The gas dryer remain. The 1 car garage and work shop are at the end of the basement. The work shop has a propane heater and can be converted back to another garage. There is a large parking area/driveway and a shed for storage. This corner lot home is easy one floor living and ready for a new owner.
Location
State PA
County Berks
Area Hamburg Boro (10246)
Zoning RESIDENTIAL
Direction North
Rooms
Other Rooms Living Room, Dining Room, Primary Bedroom, Bedroom 2, Bedroom 3, Kitchen, Sun/Florida Room, Recreation Room
Basement Garage Access, Partially Finished
Main Level Bedrooms 3
Interior
Interior Features Carpet, Ceiling Fan(s), Combination Kitchen/Dining
Hot Water Propane
Heating Hot Water
Cooling Window Unit(s)
Flooring Carpet, Vinyl
Equipment Dishwasher, Dryer, Microwave, Refrigerator, Stove
Furnishings No
Fireplace N
Appliance Dishwasher, Dryer, Microwave, Refrigerator, Stove
Heat Source Propane - Leased
Laundry Basement
Exterior
Exterior Feature Patio(s)
Parking Features Additional Storage Area, Garage - Side Entry
Garage Spaces 1.0
Water Access N
Roof Type Asphalt
Accessibility None
Porch Patio(s)
Road Frontage Boro/Township
Attached Garage 1
Total Parking Spaces 1
Garage Y
Building
Lot Description Corner
Story 1
Foundation Concrete Perimeter
Sewer Public Sewer
Water Public
Architectural Style Ranch/Rambler
Level or Stories 1
Additional Building Above Grade, Below Grade
Structure Type Masonry
New Construction N
Schools
School District Hamburg Area
Others
Senior Community No
Tax ID 46-4485-16-94-6176
Ownership Fee Simple
SqFt Source Assessor
Acceptable Financing Cash, Conventional, FHA, VA
Horse Property N
Listing Terms Cash, Conventional, FHA, VA
Financing Cash,Conventional,FHA,VA
Special Listing Condition Standard
Read Less Info
Want to know what your home might be worth? Contact us for a FREE valuation!

Our team is ready to help you sell your home for the highest possible price ASAP

Bought with Daniel L O'Brien • RE/MAX Of Reading

"My job is to find and attract mastery-based agents to the office, protect the culture, and make sure everyone is happy! "






