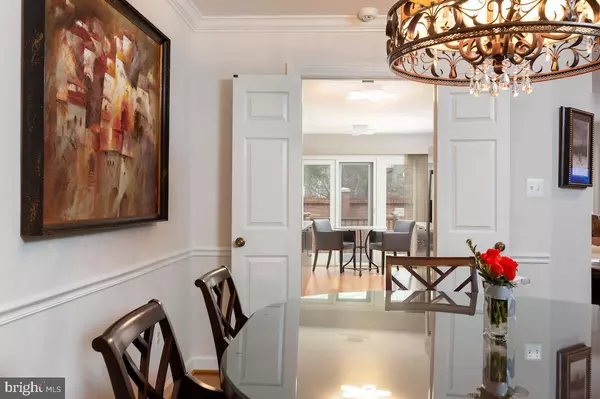$675,000
$655,000
3.1%For more information regarding the value of a property, please contact us for a free consultation.
3 Beds
4 Baths
3,485 SqFt
SOLD DATE : 02/14/2020
Key Details
Sold Price $675,000
Property Type Townhouse
Sub Type Interior Row/Townhouse
Listing Status Sold
Purchase Type For Sale
Square Footage 3,485 sqft
Price per Sqft $193
Subdivision Landmark Mews
MLS Listing ID VAFX1107182
Sold Date 02/14/20
Style Colonial
Bedrooms 3
Full Baths 2
Half Baths 2
HOA Fees $165/mo
HOA Y/N Y
Abv Grd Liv Area 2,780
Originating Board BRIGHT
Year Built 1986
Annual Tax Amount $7,232
Tax Year 2019
Lot Size 2,289 Sqft
Acres 0.05
Property Description
Welcome to this gorgeous 3 bedroom, 4 bathroom Landmark Mews move-in ready home, where a modern open concept merges with a traditional living space. This 3,400+ square foot home offers an open floor plan complete with high-end finishes and attention to detail. The beautiful kitchen is complete with Wolf Cooktop, Wolf Convection Oven, Bosch Refrigerator and Bosch Dishwasher. The adjacent dining area and breakfast nook open into a generous family room with wood burning fireplace. Upstairs, the master suite offers a bathroom with separate shower, soaking tub and double vanity. Generous master bedroom walk-in closet. Laundry closet with full-size, front-loading washer and dryer. The second level also includes one more bedroom and a full bath. An additional loft bedroom with a walk-in closet and office are on the upper floor. The finished lower level offers a full bar and space for a playroom, media room or entertaining. Modern technology and security upgrades throughout the home. One-car garage with automatic door opener. Just minutes from Old Town, Reagan National Airport and Downtown DC. Springfield Town Center with all of its shops and eateries is only minutes away. Landmark Mews, renowned for its lush landscaping, has been described as an oasis of calm inside the beltway.
Location
State VA
County Fairfax
Zoning 212
Rooms
Other Rooms Dining Room, Primary Bedroom, Bedroom 2, Bedroom 3, Kitchen, Family Room, Basement, Laundry, Office, Bathroom 2, Primary Bathroom, Half Bath
Basement Full, Connecting Stairway, Shelving
Interior
Interior Features Bar, Breakfast Area, Built-Ins, Ceiling Fan(s), Dining Area, Family Room Off Kitchen, Kitchen - Eat-In, Kitchen - Table Space, Primary Bath(s), Soaking Tub, Store/Office, Upgraded Countertops, Walk-in Closet(s), Wood Floors
Heating Heat Pump(s)
Cooling Central A/C
Flooring Wood
Equipment Cooktop, Dishwasher, Dryer - Front Loading, Oven - Wall, Refrigerator, Washer - Front Loading, Water Heater
Fireplace Y
Appliance Cooktop, Dishwasher, Dryer - Front Loading, Oven - Wall, Refrigerator, Washer - Front Loading, Water Heater
Heat Source Electric
Laundry Upper Floor
Exterior
Garage Garage - Front Entry, Garage Door Opener, Inside Access
Garage Spaces 2.0
Waterfront N
Water Access N
Accessibility None
Attached Garage 1
Total Parking Spaces 2
Garage Y
Building
Story 3+
Sewer Public Sewer
Water Public
Architectural Style Colonial
Level or Stories 3+
Additional Building Above Grade, Below Grade
New Construction N
Schools
School District Fairfax County Public Schools
Others
Senior Community No
Tax ID 0724 03 0106
Ownership Fee Simple
SqFt Source Assessor
Special Listing Condition Standard
Read Less Info
Want to know what your home might be worth? Contact us for a FREE valuation!

Our team is ready to help you sell your home for the highest possible price ASAP

Bought with To-Tam Le • Redfin Corporation

"My job is to find and attract mastery-based agents to the office, protect the culture, and make sure everyone is happy! "






