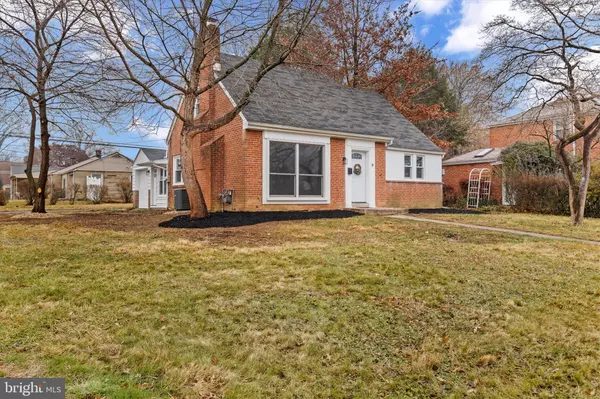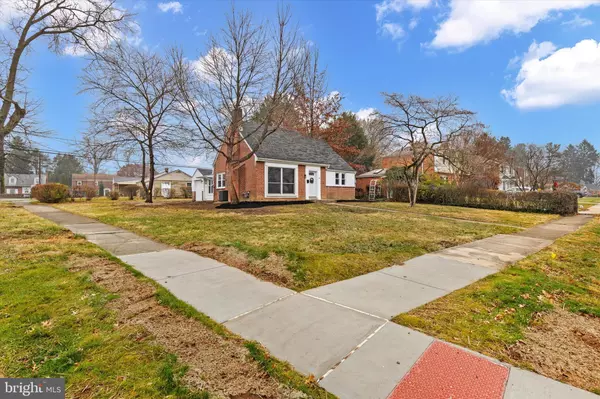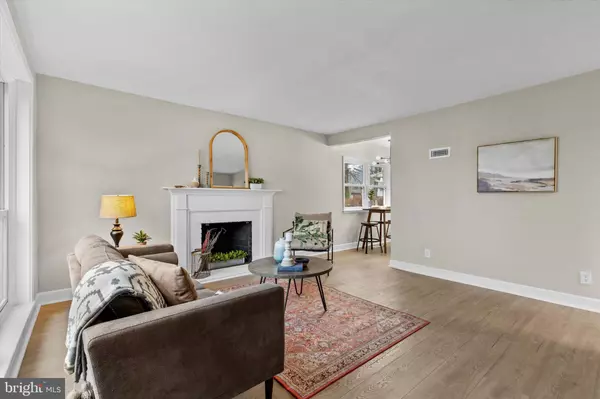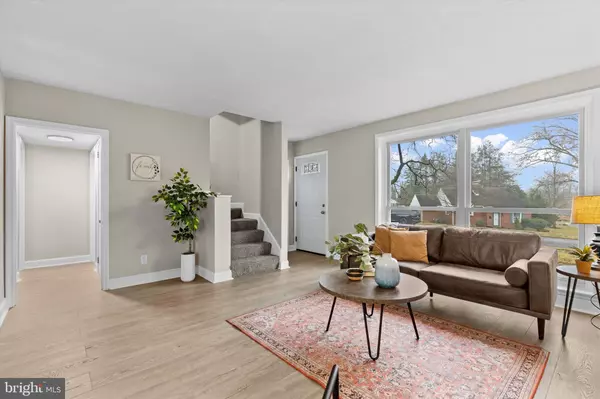
4 Beds
3 Baths
1,700 SqFt
4 Beds
3 Baths
1,700 SqFt
Key Details
Property Type Single Family Home
Sub Type Detached
Listing Status Active
Purchase Type For Sale
Square Footage 1,700 sqft
Price per Sqft $194
Subdivision Highland Village
MLS Listing ID PACB2037570
Style Cape Cod
Bedrooms 4
Full Baths 3
HOA Y/N N
Abv Grd Liv Area 1,700
Originating Board BRIGHT
Year Built 1947
Annual Tax Amount $3,347
Tax Year 2024
Lot Size 8,712 Sqft
Acres 0.2
Property Description
Enjoy the convenience of a luxurious primary suite on the main level.
The airy floor plan highlights a bright and modern kitchen with stainless steel appliances, seamlessly connecting to the dining and living areas.
Three additional bedrooms provide plenty of space for family, guests, or a home office.
Each bathroom has been fully updated with elegant finishes and thoughtful design.
Step outside to a landscaped yard, perfect for entertaining or enjoying peaceful evenings.
Nestled in a sought-after neighborhood close to schools, shopping, and dining, this home is move-in ready and designed for effortless living.
Location
State PA
County Cumberland
Area Lower Allen Twp (14413)
Zoning RESIDENTIAL
Rooms
Basement Interior Access, Poured Concrete
Main Level Bedrooms 3
Interior
Hot Water Natural Gas
Heating Forced Air
Cooling Central A/C
Fireplace N
Heat Source Natural Gas
Exterior
Parking Features Inside Access
Garage Spaces 1.0
Water Access N
Accessibility 2+ Access Exits
Attached Garage 1
Total Parking Spaces 1
Garage Y
Building
Story 1.5
Foundation Permanent, Concrete Perimeter
Sewer Public Sewer
Water Public
Architectural Style Cape Cod
Level or Stories 1.5
Additional Building Above Grade, Below Grade
New Construction N
Schools
Elementary Schools Highland
Middle Schools Allen
High Schools Cedar Cliff
School District West Shore
Others
Senior Community No
Tax ID 13-23-0547-513
Ownership Fee Simple
SqFt Source Assessor
Acceptable Financing Cash, Conventional, FHA
Listing Terms Cash, Conventional, FHA
Financing Cash,Conventional,FHA
Special Listing Condition Standard


"My job is to find and attract mastery-based agents to the office, protect the culture, and make sure everyone is happy! "






