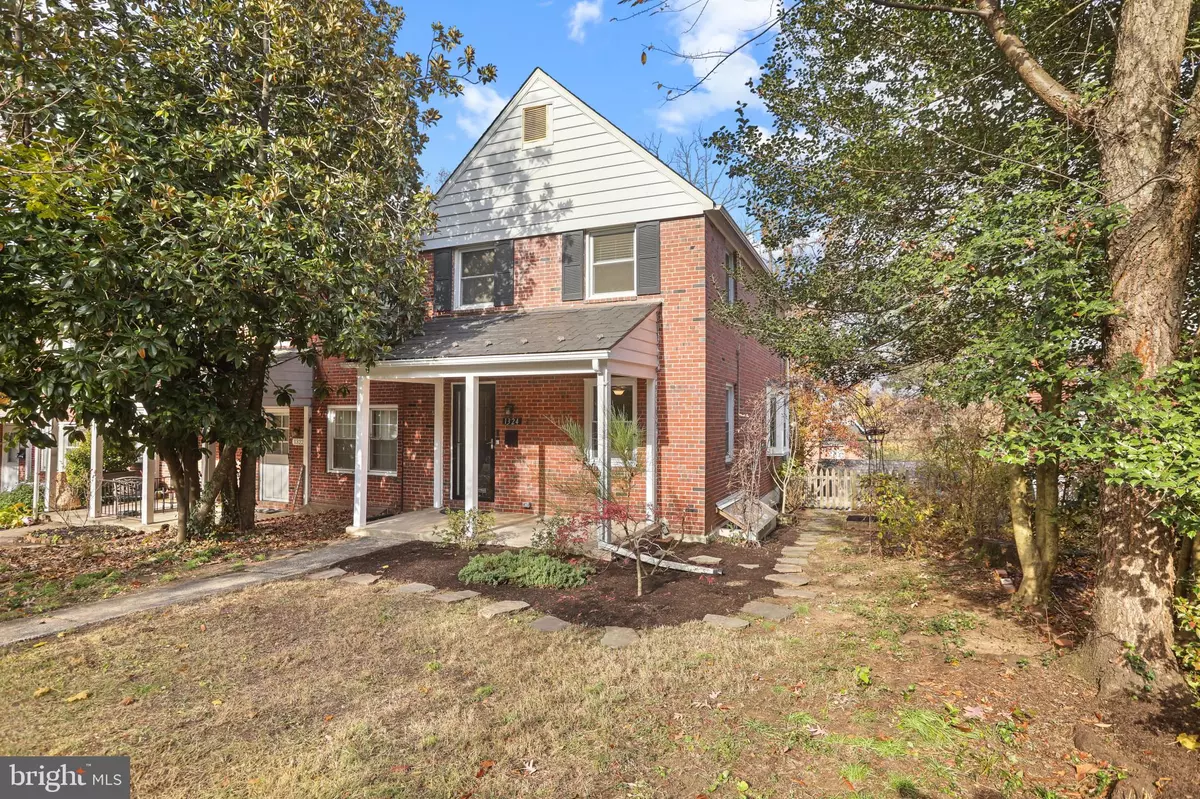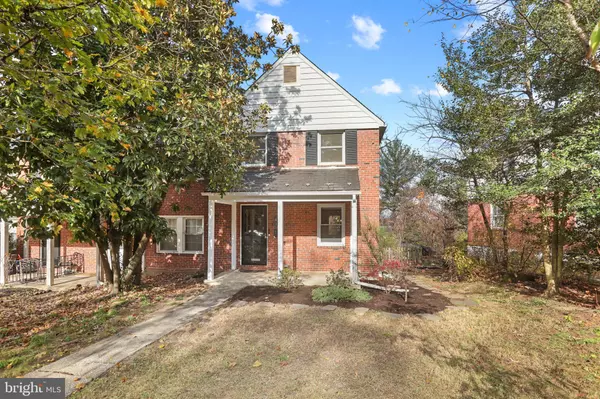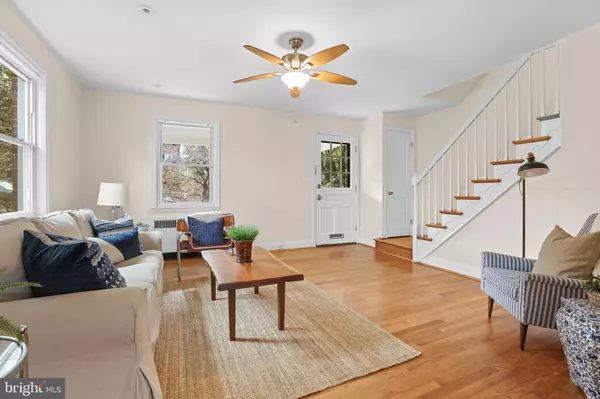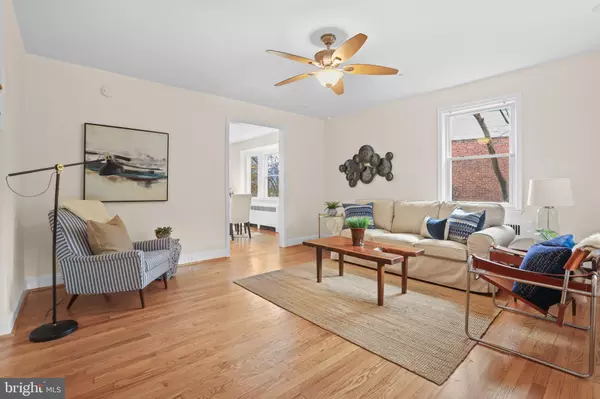
3 Beds
2 Baths
1,730 SqFt
3 Beds
2 Baths
1,730 SqFt
OPEN HOUSE
Sat Nov 23, 2:30pm - 4:00pm
Sun Nov 24, 1:00pm - 3:00pm
Key Details
Property Type Townhouse
Sub Type End of Row/Townhouse
Listing Status Active
Purchase Type For Sale
Square Footage 1,730 sqft
Price per Sqft $158
Subdivision Original Northwood
MLS Listing ID MDBA2147146
Style Colonial
Bedrooms 3
Full Baths 2
HOA Fees $106/ann
HOA Y/N Y
Abv Grd Liv Area 1,280
Originating Board BRIGHT
Year Built 1941
Annual Tax Amount $4,229
Tax Year 2024
Lot Size 3,484 Sqft
Acres 0.08
Property Description
Enjoy a host of recent updates, including: 2024: New white shaker-style cabinets, a Frigidaire refrigerator with water/ice dispenser, a Frigidaire dishwasher, and an updated upper-level bathroom with modern tile surround, new vanity, the hardwood floors have also been refinished. Other updates include upgraded main electric panel to 200 amps. Central air with a new high-velocity air conditioning system, new LVP flooring in the basement, and R49 blown-in insulation added to the attic for energy efficiency and new slate roof on the front porch.
This home is the perfect blend of historic charm and modern convenience. Don’t miss your chance to make Your Home—schedule a tour today!
Location
State MD
County Baltimore City
Zoning R-5
Rooms
Other Rooms Living Room, Dining Room, Bedroom 2, Bedroom 3, Kitchen, Bedroom 1, Laundry, Recreation Room, Utility Room, Full Bath
Basement Connecting Stairway, Interior Access, Outside Entrance, Walkout Stairs, Windows
Interior
Interior Features Breakfast Area, Dining Area, Upgraded Countertops, Wood Floors, Recessed Lighting, Floor Plan - Open
Hot Water Natural Gas
Heating Radiator
Cooling Ceiling Fan(s), Central A/C
Flooring Hardwood, Ceramic Tile, Luxury Vinyl Plank
Equipment Dishwasher, Disposal, Icemaker, Microwave, Oven/Range - Gas, Refrigerator, Washer, Dryer, Built-In Microwave
Furnishings No
Fireplace N
Window Features Double Pane,Low-E,Screens,Bay/Bow
Appliance Dishwasher, Disposal, Icemaker, Microwave, Oven/Range - Gas, Refrigerator, Washer, Dryer, Built-In Microwave
Heat Source Natural Gas
Laundry Basement
Exterior
Exterior Feature Porch(es), Patio(s)
Garage Garage Door Opener
Garage Spaces 1.0
Fence Rear, Picket, Wood
Waterfront N
Water Access N
Accessibility None
Porch Porch(es), Patio(s)
Total Parking Spaces 1
Garage Y
Building
Story 3
Foundation Block
Sewer Public Sewer
Water Public
Architectural Style Colonial
Level or Stories 3
Additional Building Above Grade, Below Grade
New Construction N
Schools
School District Baltimore City Public Schools
Others
Senior Community No
Tax ID 0327393971G039
Ownership Fee Simple
SqFt Source Estimated
Horse Property N
Special Listing Condition Standard


"My job is to find and attract mastery-based agents to the office, protect the culture, and make sure everyone is happy! "






